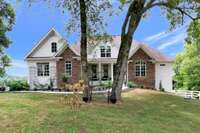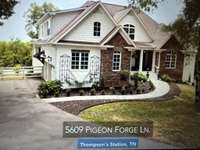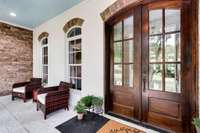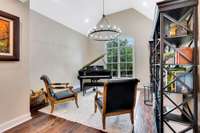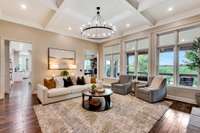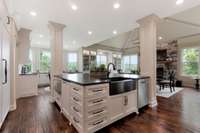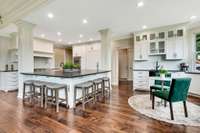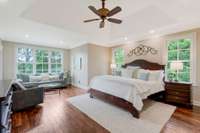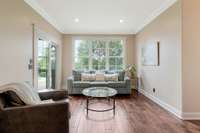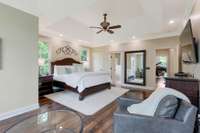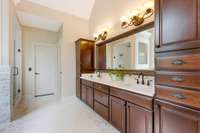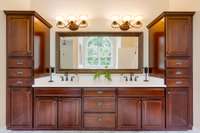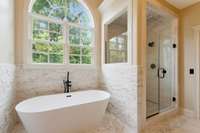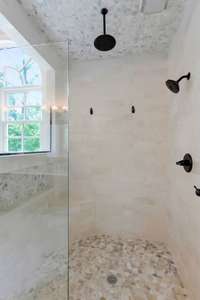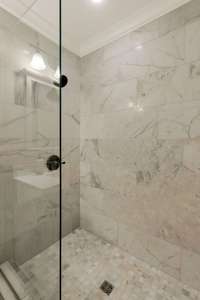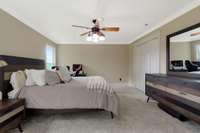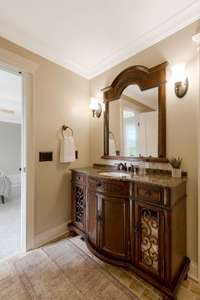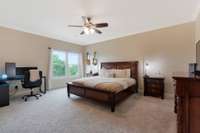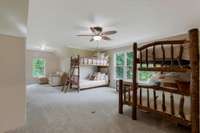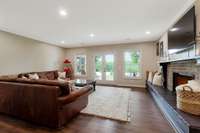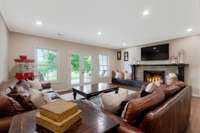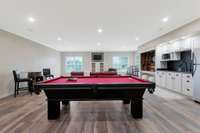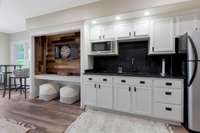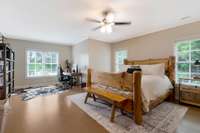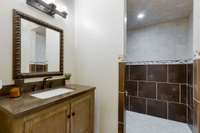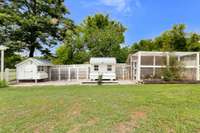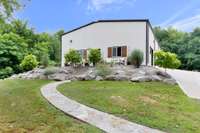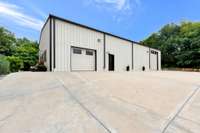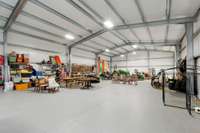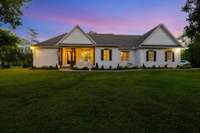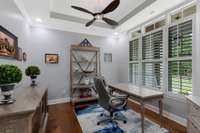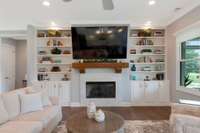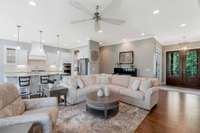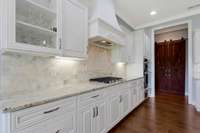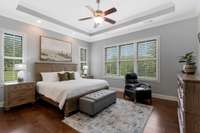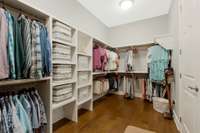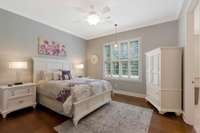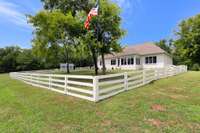$7,999,999 5609 Pigeon Forge Ln - Thompsons Station, TN 37179
Nestled on 22 picturesque acres this exceptional compound offers 2 outstanding homes The 4 BR main house features 6, 496 sf of spacious rooms designed for comfort & privacy providing space for relaxation work or socializing The gourmet kitchen is truly a culinary dream with high end appliances large island & adjoining eating & living areas Perfect for the active family the 24x35 Rec Rm is ideal for pool gaming or watching sports Peaceful moments on the open porch embrace the natural beauty of the property where wild turkey & deer are frequent visitors A charming 3 BR secondary home w/ 2586 sf is ideal for extended family or guest The open plan and enclosed porch is a perfect setting for special gatherings. A highlight of this property is the 40x80 Utility Bldg featuring a 15 ft retractable door is perfect for the car collector needing space for lifts, a recording studio or equipment storage Perfectly located for a secluded lifestyle & easy access to I- 840 I- 65 & Historic Franklin
Directions:S on 431 ( Lewisburg Pk) to L on Harpeth Peytonsville Rd (Exxon Station on L) go 1.5 miles turn R on Dotson Rd till 2 stone columns ( Woods of Blackberry) turn R on Pigeon Forge and go R at fork to cul de sac take drive that says 5609 to arrow Kids House
Details
- MLS#: 2673397
- County: Williamson County, TN
- Subd: Woods Of Blackberry
- Style: Traditional
- Stories: 2.00
- Full Baths: 5
- Half Baths: 1
- Bedrooms: 4
- Built: 2008 / EXIST
- Lot Size: 22.030 ac
Utilities
- Water: Public
- Sewer: Septic Tank
- Cooling: Central Air, Electric
- Heating: Central, Electric
Public Schools
- Elementary: Bethesda Elementary
- Middle/Junior: Thompson' s Station Middle School
- High: Summit High School
Property Information
- Constr: Brick, Stone
- Roof: Shingle
- Floors: Carpet, Finished Wood, Tile
- Garage: 3 spaces / detached
- Parking Total: 3
- Basement: Finished
- Waterfront: No
- Living: 18x20 / Great Room
- Dining: 13x14 / Formal
- Kitchen: 12x28 / Eat- in Kitchen
- Bed 1: 17x14 / Suite
- Bed 2: 14x18 / Bath
- Bed 3: 14x16 / Bath
- Bed 4: 13x16 / Bath
- Den: 18x19
- Bonus: 24x35 / Basement Level
- Patio: Covered Porch
- Taxes: $6,331
- Features: Garage Door Opener, Carriage/Guest House, Storage
Appliances/Misc.
- Fireplaces: 3
- Drapes: Remain
Features
- Dishwasher
- Freezer
- Ice Maker
- Microwave
- Refrigerator
Listing Agency
- Office: Onward Real Estate
- Agent: DANNY R. ANDERSON
- CoListing Office: Onward Real Estate
- CoListing Agent: Reid Anderson
Information is Believed To Be Accurate But Not Guaranteed
Copyright 2024 RealTracs Solutions. All rights reserved.

