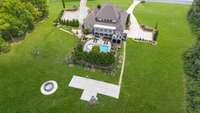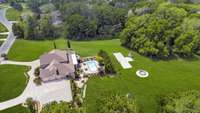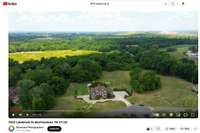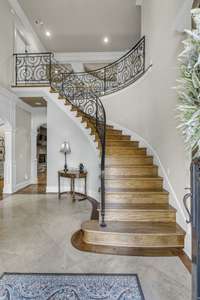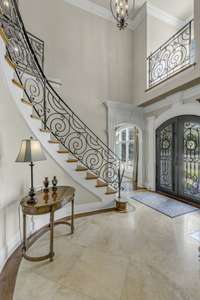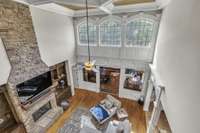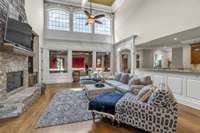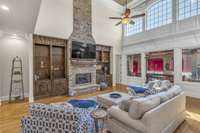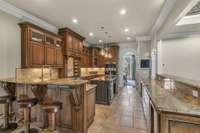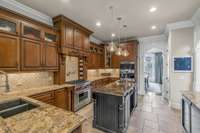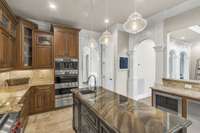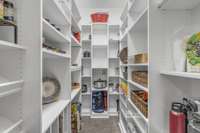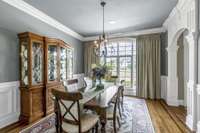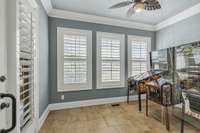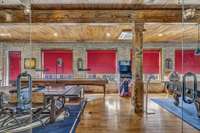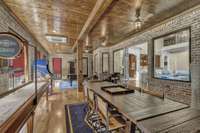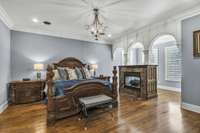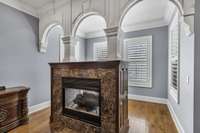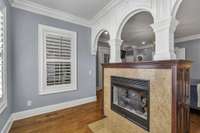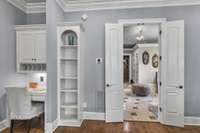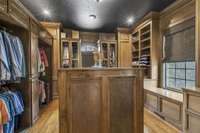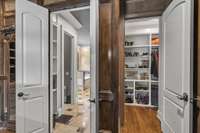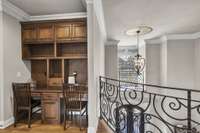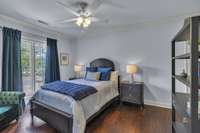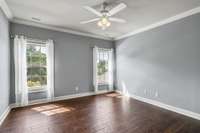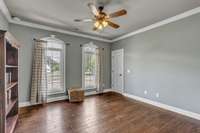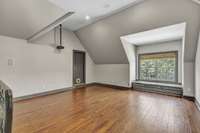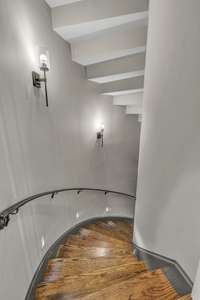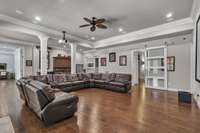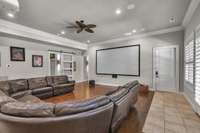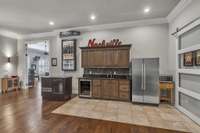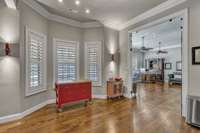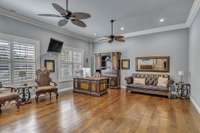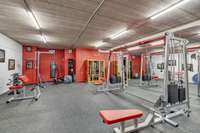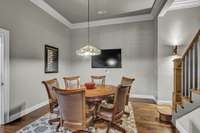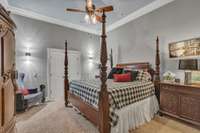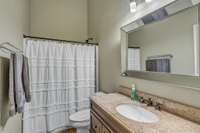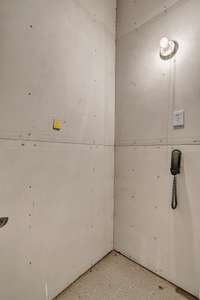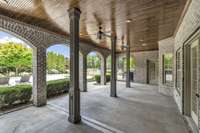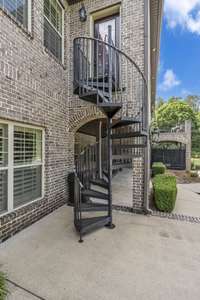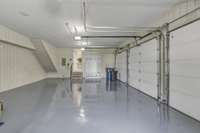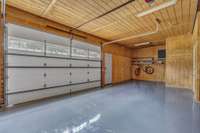$2,200,000 3933 Lakebrook Dr - Murfreesboro, TN 37130
Nestled on 3. 6 private acres in a Cul- desac, this stunning estate boasts an array of luxurious features with no HOA, The property showcases impeccable landscaping and detailed millwork throughout the home, a chef' s kitchen is design with Wolf appliances. Inside, the home also features beautifully crafted coffered ceilings and custom wrought iron spindles, adding to its elegant charm. The heated in- ground saltwater pool provides a serene outdoor retreat. Additional amenities include: spacious 5- car garage, well/ irrigation system, storm shelter for safety, huge workout room in the basement, media room for entertainment, 14x14 room in basement could be 5th bedroom. 1000 additional sq. ft. of expandable space above 2nd story. Home also has 13x13 sun- room, RV Pad with hook ups, Spray- Foam Insulation for energy efficient home, Fenced area for the dogs, New Roof in November 2023 This exquisite home offers both luxury and practicality in a private serene setting
Directions:Take 231 N on Memorial Blvd. Turn Right on Compton. Go approx. 2 miles. Take Left into Lakebrook Subdivision. Go all the way to the back past the white fence and fork Right. Follow up the hill and home is on Left.
Details
- MLS#: 2671691
- County: Rutherford County, TN
- Subd: The Falls At East Fork
- Stories: 3.00
- Full Baths: 5
- Half Baths: 1
- Bedrooms: 5
- Built: 2008 / EXIST
- Lot Size: 3.660 ac
Utilities
- Water: Public
- Sewer: Septic Tank
- Cooling: Central Air
- Heating: Central, Natural Gas
Public Schools
- Elementary: Lascassas Elementary
- Middle/Junior: Oakland Middle School
- High: Oakland High School
Property Information
- Constr: Brick
- Floors: Finished Wood, Tile
- Garage: 5 spaces / detached
- Parking Total: 13
- Basement: Finished
- Fence: Back Yard
- Waterfront: No
- Living: 14x11 / Formal
- Dining: 15x13 / Formal
- Kitchen: 28x13 / Eat- in Kitchen
- Bed 1: 24x16 / Suite
- Bed 2: 15x11 / Bath
- Bed 3: 16x13 / Bath
- Bed 4: 13x13 / Extra Large Closet
- Den: 24x17 / Bookcases
- Bonus: 13x29 / Wet Bar
- Patio: Covered Patio, Deck
- Taxes: $6,954
- Features: Balcony, Garage Door Opener, Gas Grill, Irrigation System
Appliances/Misc.
- Fireplaces: 2
- Drapes: Remain
- Pool: In Ground
Features
- Dishwasher
- Disposal
- Ice Maker
- Microwave
- Refrigerator
- Ceiling Fan(s)
- Central Vacuum
- Entry Foyer
- Extra Closets
- High Ceilings
- Pantry
- Storage
- Walk-In Closet(s)
- Primary Bedroom Main Floor
- Security System
- Smoke Detector(s)
Listing Agency
- Office: RE/ MAX Choice Properties
- Agent: John Trupiano
Information is Believed To Be Accurate But Not Guaranteed
Copyright 2024 RealTracs Solutions. All rights reserved.

