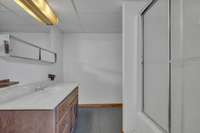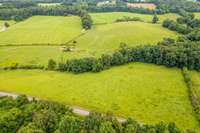$3,500,000 805 Goslin Branch Road - Burns, TN 37029
Here' s your chance to own a 150 acre estate in Burns with your own creek frontage! Property features a 4 BR, 3 bath home with 3 garages & a 56x82 pole barn with shop ~ Surrounded by gently rolling pastures & hay fields ~ Approx. 3, 500 feet of Goslin Branch frontage ~ Fenced & cross fenced for your horses, cattle & other outdoor hobbies ~ Home has a large primary suite & bath ~ Kitchen & dining areas are open to an expansive living area with gas log stone fireplace & built- in bookcases ~ Soaring 16' sloped ceilings ~ Large deck to enjoy the park- like setting of the back yard ~ You can sit on your front porch & view the beautiful hay fields & wildlife that abounds in this area ~ Basement has a kitchen set up along with a gas fireplace, large BR & bath ~ Home has geo thermal heat & air ~ Easy access to I- 40 & 840 which are only minutes way ~ Only 35 minutes to BNA Airport
Directions:From Dickson take Highway 46 South across I-40. Turn left onto Abiff Road. Turn left onto Goslin Branch Road. Property will be on the right.
Details
- MLS#: 2671715
- County: Dickson County, TN
- Style: Ranch
- Stories: 1.00
- Full Baths: 3
- Bedrooms: 4
- Built: 1983 / EXIST
- Lot Size: 150.000 ac
Utilities
- Water: Public
- Sewer: Septic Tank
- Cooling: Electric, Geothermal
- Heating: Geothermal, Natural Gas
Public Schools
- Elementary: Stuart Burns Elementary
- Middle/Junior: Burns Middle School
- High: Dickson County High School
Property Information
- Constr: Brick, Wood Siding
- Roof: Shingle
- Floors: Carpet, Finished Wood, Tile, Vinyl
- Garage: 3 spaces / detached
- Parking Total: 3
- Basement: Finished
- Waterfront: No
- Living: 18x18 / Combination
- Dining: 11x10 / Combination
- Kitchen: 15x19
- Bed 1: 15x17 / Full Bath
- Bed 2: 11x12
- Bed 3: 11x12
- Bed 4: 12x22 / Walk- In Closet( s)
- Bonus: 29x21 / Basement Level
- Taxes: $2,548
- Features: Barn(s), Garage Door Opener
Appliances/Misc.
- Fireplaces: 2
- Drapes: Remain
Features
- Dishwasher
- Microwave
- Refrigerator
- Primary Bedroom Main Floor
Listing Agency
- Office: Charles Woodard & Associates
- Agent: Neal Trice
Information is Believed To Be Accurate But Not Guaranteed
Copyright 2024 RealTracs Solutions. All rights reserved.



















































