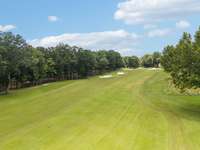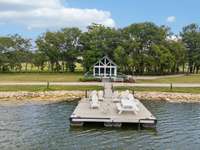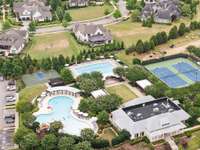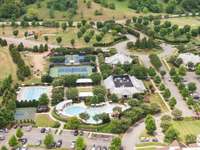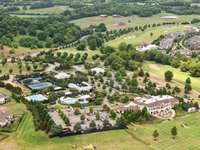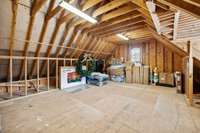$2,850,000 8259 Heirloom Blvd - College Grove, TN 37046
Backing to the 12th hole this elegant home built by Legend Homes boasts stunning features at every turn. Inside you will find high ceilings, extensive millwork, that create an atmosphere of sophistication. Primarily main- floor living this home features double- sided fireplaces & includes two bedrooms with ensuites on main, an elegant living room, a cozy hearth room, a large dining room with built- ins, and a screened porch with a built- in grill, a stunning stone fireplace, and a dome ceiling. The spacious kitchen offers double ovens, ample storage, a Thermador fridge, and a separate freezer. There’s also a scullery with a sink, a laundry/ work zone with an extra fridge, and a drop zone. Upstairs, find two large bedrooms with ensuites and walk- in closets, plus additional storage. The outdoor patio has gas lanterns and is plumbed for a gas fire pit. The 4- car courtyard- style garage features epoxy floors, abundant storage, and a 22x11 unfinished space for an additional office or media room.
Directions:I-840 to Arno Rd exit - south on Arno Rd to Wildings Blvd (entrance to the grove) - Go through the gate on R, stay on Wildings Blvd to Heirloom Blvd, Left on Heirloom Blvd, house will be on your right.
Details
- MLS#: 2683228
- County: Williamson County, TN
- Subd: The Grove Sec 5 Ph3
- Stories: 2.00
- Full Baths: 4
- Half Baths: 1
- Bedrooms: 4
- Built: 2016 / EXIST
- Lot Size: 0.570 ac
Utilities
- Water: Private
- Sewer: STEP System
- Cooling: Central Air, Electric
- Heating: Central, Natural Gas
Public Schools
- Elementary: College Grove Elementary
- Middle/Junior: Fred J Page Middle School
- High: Fred J Page High School
Property Information
- Constr: Brick
- Floors: Finished Wood, Tile
- Garage: 4 spaces / attached
- Parking Total: 4
- Basement: Crawl Space
- Waterfront: No
- Living: 24x21 / Great Room
- Dining: 15x11 / Separate
- Kitchen: 18x20 / Eat- in Kitchen
- Bed 1: 24x16 / Suite
- Bed 2: 15x16 / Bath
- Bed 3: 19x22 / Bath
- Bed 4: 14x15 / Bath
- Den: 14x22
- Bonus: 22x16 / Unfinished
- Patio: Covered Deck, Covered Porch, Patio
- Taxes: $7,037
- Amenities: Clubhouse, Fitness Center, Gated, Golf Course, Pool, Tennis Court(s)
- Features: Garage Door Opener, Gas Grill, Smart Irrigation
Appliances/Misc.
- Fireplaces: 2
- Drapes: Remain
Features
- Dishwasher
- Freezer
- Grill
- Microwave
- Refrigerator
- Entry Foyer
- Primary Bedroom Main Floor
- Security Gate
- Smoke Detector(s)
Listing Agency
- Office: Compass Tennessee, LLC
- Agent: Erin Krueger
Information is Believed To Be Accurate But Not Guaranteed
Copyright 2024 RealTracs Solutions. All rights reserved.































































