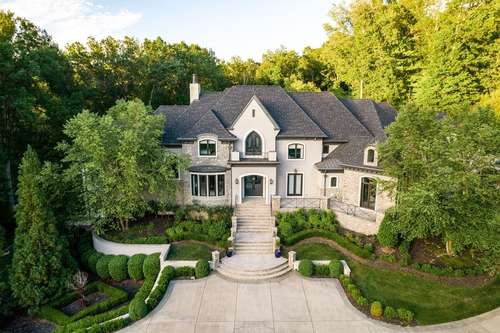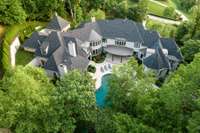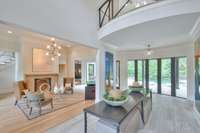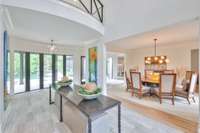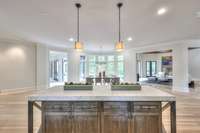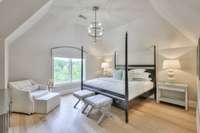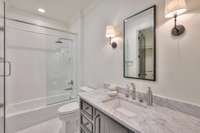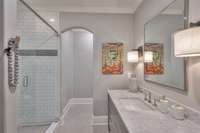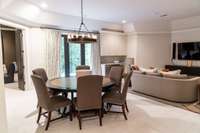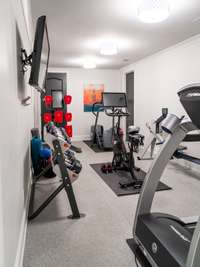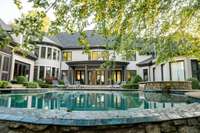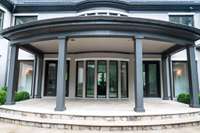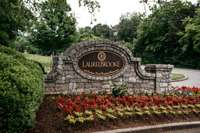$5,750,000 1636 Whispering Hills Dr - Franklin, TN 37069
Welcome to a masterpiece! This furnished magnificent estate, elevated by a multi- million dollar renovation, spans 3. 04 acres, epitomizing 12000 sq ft of modern luxury. The main floor features a primary suite adorned with an opulent bathroom & dual custom walk- in closets. Privacy abounds with 6 additional bedrooms, each offering private en- suites & walk- in closets, perfect for family & guests. Step into a realm of sophistication with custom- finished hickory hardwood floors alongside marble & limestone, creating a warm yet striking ambiance. The gourmet kitchen, equipped with top- tier appliances & dual islands, caters to culinary enthusiasts, while a guest suite on the lower level boasts a kitchenette, wine- tasting area & substantial wine cellar. Lavish amenities include a home fitness center, billiards room, theater, band room & waterfall pool. The secluded backyard with terraces, a screened porch & grill invites invites grand outdoor entertainment.
Directions:Hillsboro Road South past Old Hickory Blvd. Turn right on Sneed, Turn right into Laurelbrooke, Left on Watercrest, left on Vaughn Crest, Right on Whispering Hills, home on left.
Details
- MLS#: 2676617
- County: Williamson County, TN
- Subd: Laurelbrooke Sec 12-B
- Stories: 3.00
- Full Baths: 9
- Half Baths: 3
- Bedrooms: 7
- Built: 2009 / EXIST
- Lot Size: 3.040 ac
Utilities
- Water: Public
- Sewer: Public Sewer
- Cooling: Central Air
- Heating: Central
Public Schools
- Elementary: Grassland Elementary
- Middle/Junior: Grassland Middle School
- High: Franklin High School
Property Information
- Constr: Stone, Stucco
- Roof: Shingle
- Floors: Carpet, Finished Wood, Tile
- Garage: 3 spaces / detached
- Parking Total: 3
- Basement: Finished
- Fence: Back Yard
- Waterfront: No
- Living: 24x19
- Dining: 18x16
- Kitchen: 19x15
- Bed 1: 20x23
- Bed 2: 16x19
- Bed 3: 16x20
- Bed 4: 18x16
- Den: 22x20
- Bonus: 26x17
- Patio: Covered Patio, Porch, Screened Patio
- Taxes: $18,518
- Amenities: Clubhouse, Fitness Center, Gated, Playground, Pool, Tennis Court(s)
Appliances/Misc.
- Fireplaces: 4
- Drapes: Remain
- Pool: In Ground
Features
- Elevator
- Entry Foyer
- High Ceilings
- In-Law Floorplan
- Pantry
- Walk-In Closet(s)
- Primary Bedroom Main Floor
- Security System
Listing Agency
- Office: PARKS
- Agent: Rachel Margolis
Information is Believed To Be Accurate But Not Guaranteed
Copyright 2024 RealTracs Solutions. All rights reserved.
