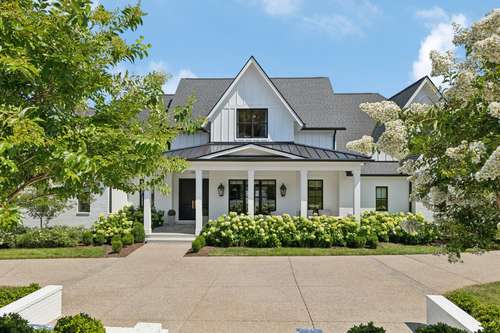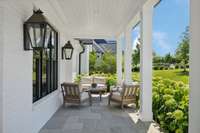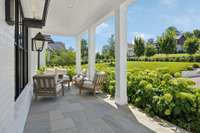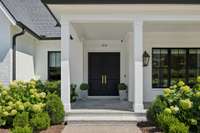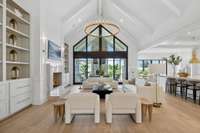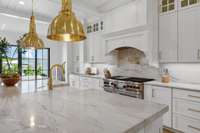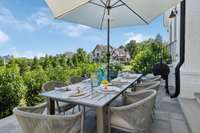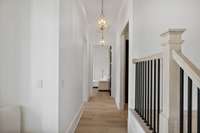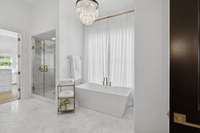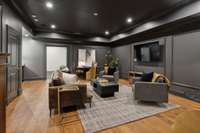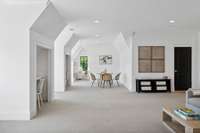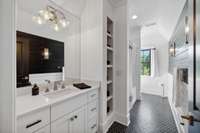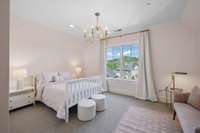$3,600,000 1419 Amesbury Lane - Franklin, TN 37069
This stunning home was masterfully designed to exude luxury and comfort at every turn in one of Franklin' s most convenient locations! The Preserve at Echo Estates is a hidden oasis of estate sized lots tucked into an enclave of lush beauty + peaceful ambience, yet just minutes away from The Factory, Downtown Franklin, Harlinsdale Farm, BGA + Cool Springs. Upon entering double doors, a grand window transom/ quad slider ushers you into an oversized screened in patio with backyard access. The kitchen is full of luxury design with custom ceilings, Wolf/ Sub Zero, Mont Blanc quartzite countertops/ backsplash and Newport Brass fixtures. The home includes a Control4 audio/ security system, designer lighting, Marvin windows, insulated garage doors, heated marble floors in the primary bath, steam shower, fitness room, a study/ media room with built in bar and mini fridge, as well as ALL brand new tankless water heater, Frame TV, audio Amp and Matrix + polyurea base garage floors with 15yr warranty.
Directions:From I-65 take exit 68B to Cool Springs Blvd. Rt on Cool Springs Blvd, Rt on Mack C. Hatcher. Rt on Spencer Creek Rd. Another immediate Right on Ernest Rice Ln. Left on Echo Lane to the end and turn right on Amesbury. Home is the first home on the right.
Details
- MLS#: 2672191
- County: Williamson County, TN
- Subd: Preserve @ Echo Estates Sec2
- Style: Traditional
- Stories: 2.00
- Full Baths: 6
- Half Baths: 1
- Bedrooms: 5
- Built: 2019 / EXIST
- Lot Size: 0.750 ac
Utilities
- Water: Public
- Sewer: Public Sewer
- Cooling: Central Air, Electric
- Heating: Central, Natural Gas
Public Schools
- Elementary: Hunters Bend Elementary
- Middle/Junior: Grassland Middle School
- High: Franklin High School
Property Information
- Constr: Fiber Cement, Brick
- Roof: Asphalt
- Floors: Carpet, Finished Wood, Marble, Tile
- Garage: 3 spaces / detached
- Parking Total: 5
- Basement: Combination
- Fence: Back Yard
- Waterfront: No
- Living: 21x24
- Dining: 14x14
- Kitchen: 13x19
- Bed 1: 18x20 / Extra Large Closet
- Bed 2: 18x13 / Walk- In Closet( s)
- Bed 3: 14x16 / Walk- In Closet( s)
- Bed 4: 12x16 / Walk- In Closet( s)
- Patio: Covered Patio, Covered Porch, Screened Patio
- Taxes: $11,040
- Amenities: Playground, Underground Utilities
- Features: Garage Door Opener, Smart Camera(s)/Recording, Smart Irrigation, Irrigation System
Appliances/Misc.
- Fireplaces: 2
- Drapes: Remain
Features
- Dishwasher
- Disposal
- Freezer
- Microwave
- Refrigerator
- Air Filter
- Extra Closets
- High Ceilings
- Pantry
- Smart Appliance(s)
- Storage
- Walk-In Closet(s)
- Primary Bedroom Main Floor
- High Speed Internet
- Spray Foam Insulation
- Carbon Monoxide Detector(s)
- Fire Sprinkler System
- Security System
Listing Agency
- Office: Crye- Leike, Inc. , REALTORS
- Agent: Rachel Nava
Information is Believed To Be Accurate But Not Guaranteed
Copyright 2024 RealTracs Solutions. All rights reserved.
