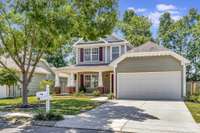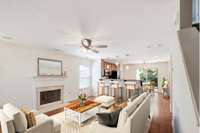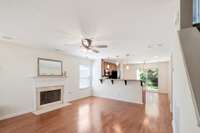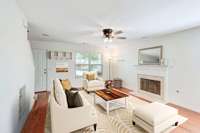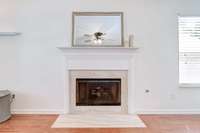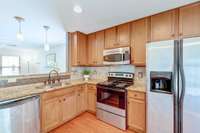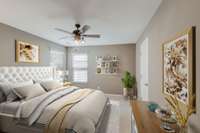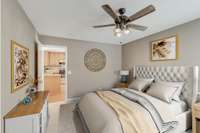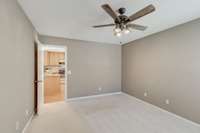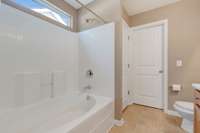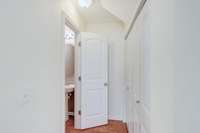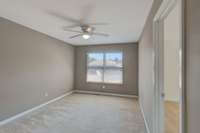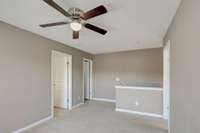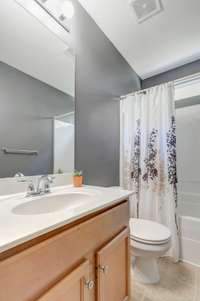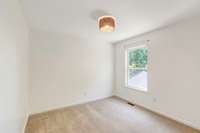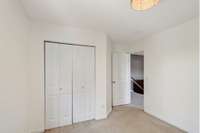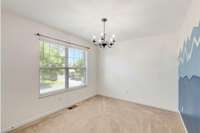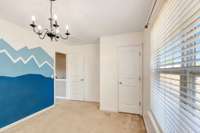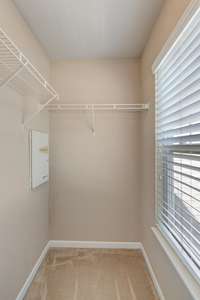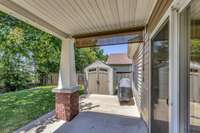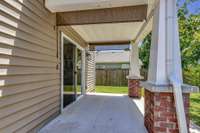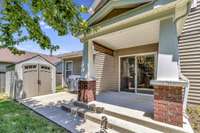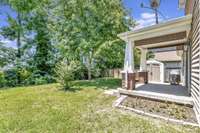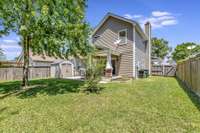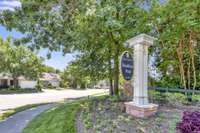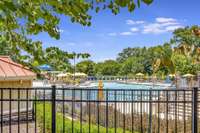$415,000 3149 Aidan Ln - Mount Juliet, TN 37122
Enjoy this Move- in Ready Home in the highly sought after Providence Neighborhood with Paved Pathways, Neighborhood Pools, Playground and Lush Green Spaces. This prime location is next to Providence Marketplace; minutes to I- 40, Percy Priest Lake and to area Parks. It features: Open Living, Dining, and Kitchen Areas; All Kitchen Appliances & Washer/ Dryer Remain; Main Floor Primary Suite with Walk- in Closet; 2nd Floor Bonus Room, and 2- Car Garage. Relax on the Spacious ( upgraded) Wraparound Front Porch. Private Backyard: Covered Porch with Roller Sunshades, Sun- filled Patio, Tree- lined backyard. Privacy Fencing is along the sides of the lot. Still Showing for Back- up Contracts.
Directions:I-40 East. Follow I-40 E to Belinda Pkwy in Mt. Juliet. Take exit 226A-226B-226C from I-40 E. **Use the left lane to take exit 226C for Belinda Pky/Providence Way** Take Providence Trail to Bradford Park Rd. RIGHT on Aidan Ln. Home on RIGHT.
Details
- MLS#: 2672991
- County: Wilson County, TN
- Subd: Providence Ph H1 Sec 4
- Stories: 2.00
- Full Baths: 2
- Half Baths: 1
- Bedrooms: 3
- Built: 2009 / EXIST
- Lot Size: 0.180 ac
Utilities
- Water: Public
- Sewer: Public Sewer
- Cooling: Central Air
- Heating: Central, Natural Gas
Public Schools
- Elementary: Rutland Elementary
- Middle/Junior: Gladeville Middle School
- High: Wilson Central High School
Property Information
- Constr: Brick
- Roof: Asphalt
- Floors: Carpet, Finished Wood
- Garage: 2 spaces / attached
- Parking Total: 4
- Basement: Slab
- Waterfront: No
- Living: 18x14
- Kitchen: 14x13
- Bed 1: 14x11 / Suite
- Bed 2: 14x11 / Walk- In Closet( s)
- Bed 3: 10x10 / Extra Large Closet
- Bonus: 14x10 / Second Floor
- Patio: Covered Porch, Patio
- Taxes: $1,528
Appliances/Misc.
- Fireplaces: No
- Drapes: Remain
Features
- Dishwasher
- Disposal
- Dryer
- Microwave
- Refrigerator
- Washer
- Primary Bedroom Main Floor
- High Speed Internet
- Smoke Detector(s)
Listing Agency
- Office: Benchmark Realty, LLC
- Agent: Gretchen Jolly
- CoListing Office: Benchmark Realty, LLC
- CoListing Agent: Lauren Jolly
Information is Believed To Be Accurate But Not Guaranteed
Copyright 2024 RealTracs Solutions. All rights reserved.

