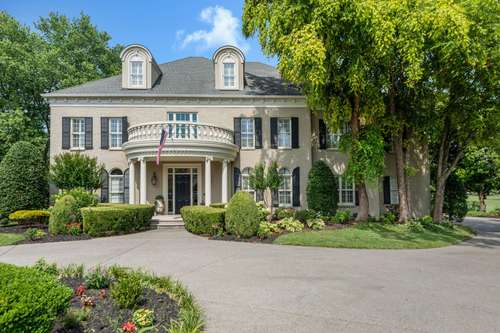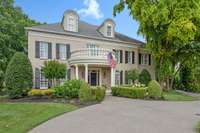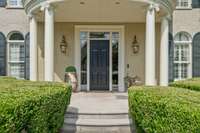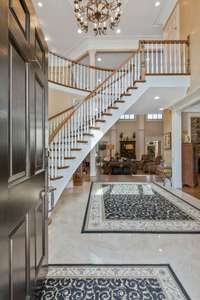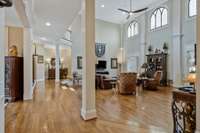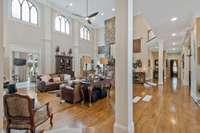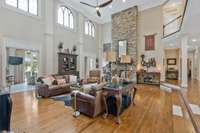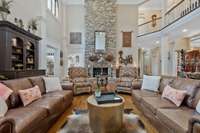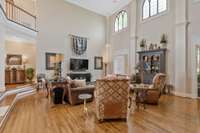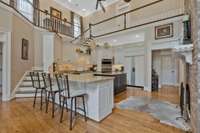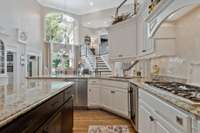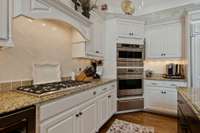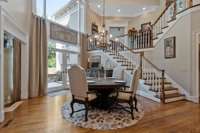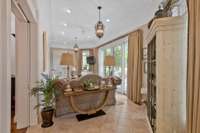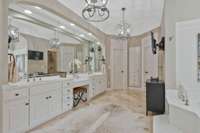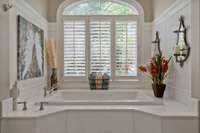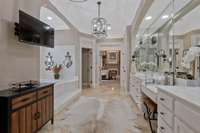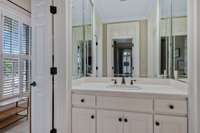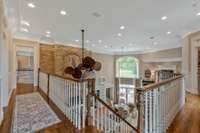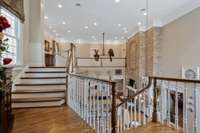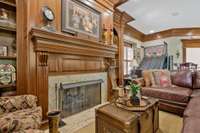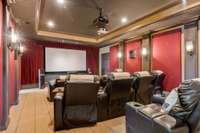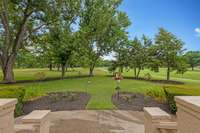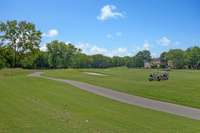$4,800,000 5118 Herschel Spears Cir - Brentwood, TN 37027
Welcome to your dream home on the pristine fairways of THE NEW Brentwood Country Club, enjoy the newly remodeled and expanded clubhouse, pool & walk to your tee time or watch golf from your expansive open patio between the 8th & 9th Holes * High End Finishes, Tall Ceilings, Extensive Crown Molding & Trim * Primary Suite & Guest Room on the Main Level * 4 Fireplaces * Large Rec Room w/ Wet Bar & Fireplace * 25x16 Theatre Room w/ Concession Area & Half Bath * Study * Florida Room overlooking Fairways * Large Patio Area w/ Outdoor Kitchen & Fire pit * Hobby Room - Mud Room * Walk- in storage with carpet on 2nd floor and 2 additional walk - in storage areas on 3rd floor. All on an oversized lot with plenty of room for your kids and dogs.
Directions:Upon entering the entrance of Brentwood Country Club onto Country Club Drive proceed to Herschel Spears Circle and turn right. Less than 10 houses on the right you will enter the large cul-de-sac to drive into 5118 Herschel Spears Circle
Details
- MLS#: 2675033
- County: Williamson County, TN
- Subd: Brentwood Country Club
- Stories: 3.00
- Full Baths: 4
- Half Baths: 3
- Bedrooms: 5
- Built: 1994 / EXIST
- Lot Size: 0.840 ac
Utilities
- Water: Public
- Sewer: Public Sewer
- Cooling: Central Air, Electric
- Heating: Central
Public Schools
- Elementary: Scales Elementary
- Middle/Junior: Brentwood Middle School
- High: Brentwood High School
Property Information
- Constr: Brick
- Roof: Shingle
- Floors: Carpet, Finished Wood, Tile
- Garage: 3 spaces / attached
- Parking Total: 14
- Basement: Crawl Space
- Waterfront: No
- Living: 28x18 / Sunken
- Dining: 17x14 / Formal
- Kitchen: 30x20 / Eat- in Kitchen
- Bed 1: 24x18 / Full Bath
- Bed 2: 15x15 / Bath
- Bed 3: 15x12 / Bath
- Bed 4: 15x15 / Bath
- Bonus: 45x23 / Wet Bar
- Taxes: $9,275
- Amenities: Clubhouse, Fitness Center, Golf Course, Pool, Tennis Court(s), Underground Utilities
- Features: Garage Door Opener, Gas Grill, Smart Camera(s)/Recording, Irrigation System
Appliances/Misc.
- Fireplaces: 4
- Drapes: Remain
Features
- Trash Compactor
- Dishwasher
- Disposal
- Dryer
- Microwave
- Refrigerator
- Ceiling Fan(s)
- Central Vacuum
- Entry Foyer
- Extra Closets
- Pantry
- Redecorated
- Smart Appliance(s)
- Smart Camera(s)/Recording
- Smart Light(s)
- Primary Bedroom Main Floor
- Thermostat
- Tankless Water Heater
- Carbon Monoxide Detector(s)
- Fire Alarm
- Smoke Detector(s)
Listing Agency
- Office: Flynn Realty
- Agent: Susanne Flynn
Information is Believed To Be Accurate But Not Guaranteed
Copyright 2024 RealTracs Solutions. All rights reserved.
