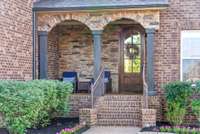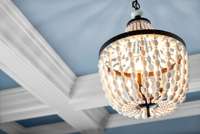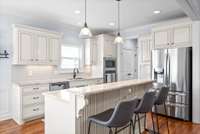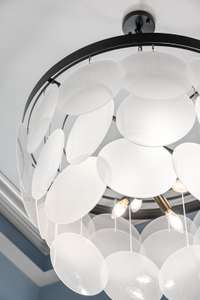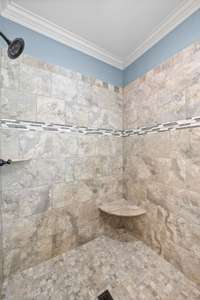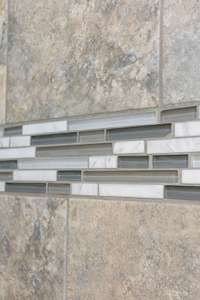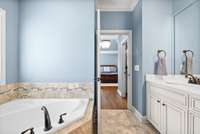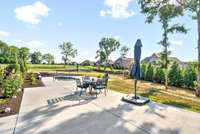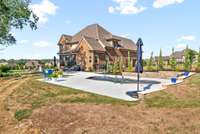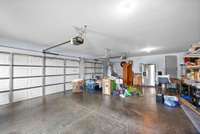$839,000 506 Carriage Ln - Lebanon, TN 37087
Get ready to fall in love with this stunning Eastland Construction all brick home sitting on 3/ 4 of an acre in a cul- de- sac in Farmington Woods. Tennessee summers will feel even better with this in ground saltwater pool, oversized screened in patio, and huge fenced in backyard. Inside you’ll find 19 ft ceilings, hardwood floors, and an open layout that allows plenty of dining and entertaining space. There’s a formal dining room that could also be used as an office, perfect for those working from home. Primary bedroom is on the first floor with his and her separate walk in closets leading into the en suite bathroom. Three additional bedrooms and two full bathrooms are upstairs along with a huge over the garage bonus room. But wait, it gets even better! This beauty has a three car garage that is on the side of the home, offering plenty of driveway space and parking. Pool is heated so you can enjoy in cooler weather. Priced to sell. 615- 364- 9351 Holly Andraca
Directions:Take I40 East to exit 232 B for State Rte 109. Turn right on Hickory Ridge Rd. Turn left on Blair Ln. Turn Left on US-70 W. Right on Maple Hill Rd. Right on Carver Ln. Left onto Farmington Drive. Left on Springfield Dr. Left on Carriage Ln.
Details
- MLS#: 2673705
- County: Wilson County, TN
- Subd: Farmington Woods Ph7
- Stories: 2.00
- Full Baths: 3
- Half Baths: 1
- Bedrooms: 4
- Built: 2018 / EXIST
- Lot Size: 0.760 ac
Utilities
- Water: Public
- Sewer: Public Sewer
- Cooling: Central Air, Electric
- Heating: Central, Natural Gas
Public Schools
- Elementary: Jones Brummett Elementary School
- Middle/Junior: Walter J. Baird Middle School
- High: Lebanon High School
Property Information
- Constr: Brick
- Roof: Shingle
- Floors: Carpet, Finished Wood, Tile
- Garage: 3 spaces / detached
- Parking Total: 3
- Basement: Crawl Space
- Fence: Back Yard
- Waterfront: No
- Living: 17x17
- Dining: 13x11 / Formal
- Kitchen: 22x11
- Bed 1: 14x14 / Suite
- Bed 2: 13x11 / Extra Large Closet
- Bed 3: 12x11 / Extra Large Closet
- Bed 4: 12x11 / Extra Large Closet
- Bonus: 31x22 / Over Garage
- Patio: Covered Porch, Screened Patio
- Taxes: $4,092
- Amenities: Underground Utilities
- Features: Garage Door Opener
Appliances/Misc.
- Fireplaces: 1
- Drapes: Remain
- Pool: In Ground
Features
- Dishwasher
- Disposal
- Ceiling Fan(s)
- High Ceilings
- Pantry
- Walk-In Closet(s)
- Primary Bedroom Main Floor
- Smoke Detector(s)
Listing Agency
- Office: Hive Nashville LLC
- Agent: Holly Andraca
- CoListing Office: Hive Nashville LLC
- CoListing Agent: Alex Andraca
Information is Believed To Be Accurate But Not Guaranteed
Copyright 2024 RealTracs Solutions. All rights reserved.



