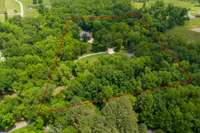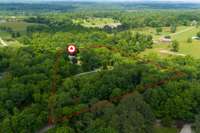$1,200,000 555 Flippen Rd - Lebanon, TN 37087
Escape to this peaceful retreat on nearly 8 acres of natural beauty! The recently remodeled kitchen features new countertops, backsplash, and fresh paint. New flooring and high ceilings in the living room bring in abundant natural light, creating a seamless indoor- outdoor feel. Unwind in the updated bathrooms, offering modern comfort. With a billiard room, gym, extra storage, and a flexible 5th bedroom, there’s space for everything. Enjoy the brand new 1, 900 sq ft barn by bringing your chickens, animals or relax up in the treehouse. Plus, with your own lake access easement, you can launch a kayak and explore the water by boat. Your perfect balance of relaxation and adventure awaits!
Directions:From I-40E: Take exit 238 for US-231. Turn Left. At Public Sq, take the 2nd exit onto N Cumberland St. Continue onto US-231 N/Hunters Point Pike. Turn left onto Cedar Grove Rd. Continue straight onto Belotes Ferry Rd. Turn left onto Flippen Rd.
Details
- MLS#: 2673656
- County: Wilson County, TN
- Stories: 2.00
- Full Baths: 3
- Half Baths: 1
- Bedrooms: 4
- Built: 2007 / EXIST
- Lot Size: 7.910 ac
Utilities
- Water: Public
- Sewer: Septic Tank
- Cooling: Central Air, Electric
- Heating: Central, Electric
Public Schools
- Elementary: Carroll Oakland Elementary
- Middle/Junior: Carroll Oakland Elementary
- High: Lebanon High School
Property Information
- Constr: Brick, Aluminum Siding
- Roof: Shingle
- Floors: Carpet, Finished Wood, Tile
- Garage: 2 spaces / detached
- Parking Total: 2
- Basement: Finished
- Waterfront: No
- Living: 23x15 / Sunken
- Dining: 19x12 / Separate
- Kitchen: 12x10 / Pantry
- Bed 1: 17x13
- Bed 2: 12x13
- Bed 3: 12x12
- Bed 4: 14x13
- Bonus: 29x28 / Basement Level
- Patio: Deck
- Taxes: $2,649
Appliances/Misc.
- Fireplaces: 2
- Drapes: Remain
Features
- Dishwasher
- Disposal
- Microwave
- Ceiling Fan(s)
- Entry Foyer
- Extra Closets
- Storage
- Primary Bedroom Main Floor
Listing Agency
- Office: The Huffaker Group, LLC
- Agent: David Huffaker
- CoListing Office: The Huffaker Group, LLC
- CoListing Agent: Danna Hutton
Information is Believed To Be Accurate But Not Guaranteed
Copyright 2024 RealTracs Solutions. All rights reserved.
























































