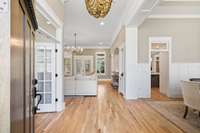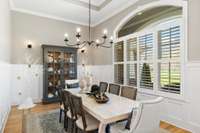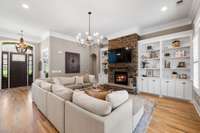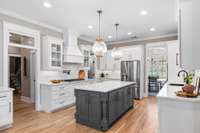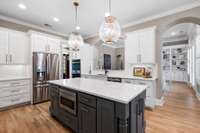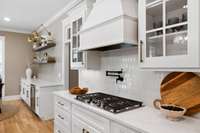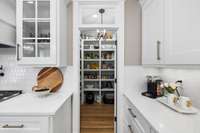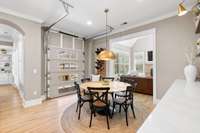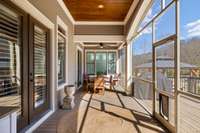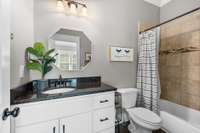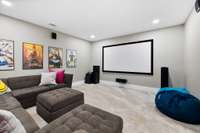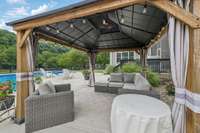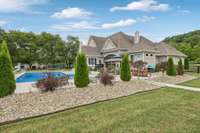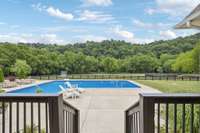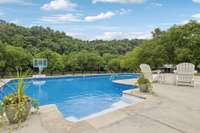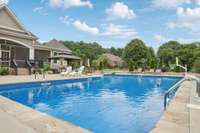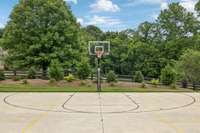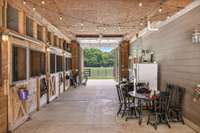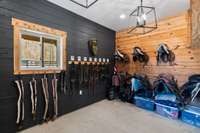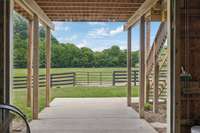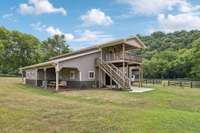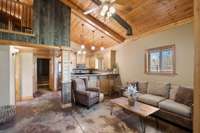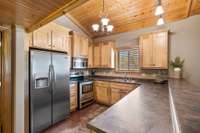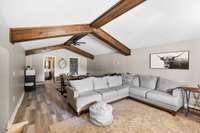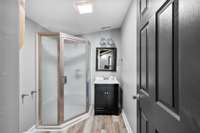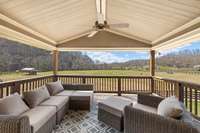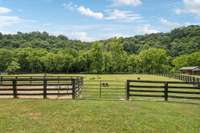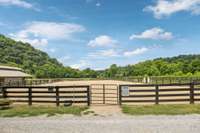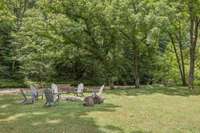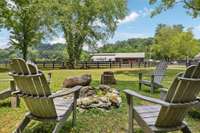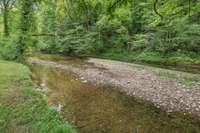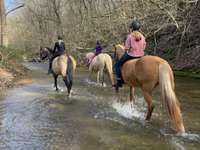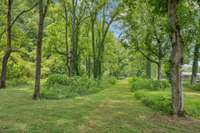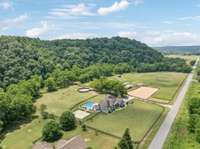$3,149,000 6558 Leipers Creek Rd - Columbia, TN 38401
Mini- Farm or Equestrian Property? This property of nearly 17 acres with fenced and crossed fenced pastures, a round pen, an outdoor arena, multiple barns, a creek, a sprawling 4400 sq ft custom built home and a fully equipped, detached 1500+ sq. ft. apartment offering versatility for family, guests, in- laws, or caretakers. This combination of a rural mini farm setting and the custom built main residence offer luxury living at it' s finest. The main residence has 3 bedroom suites, including the master, all with full bathrooms and walk in closets on the main level. Also features a formal office with a full bath that could be used as an additional bedroom on the main floor. Custom accents and finishes throughout. Upstairs, you will find a theatre room, snack bar, loft, bed # 4, full bath, and attic storage. Outdoor amenities include a pool, basketball/ pickleball court, screen porch, deck, firepit, creek, trails, and gorgeous surroundings. Fiber Internet Project up to 2000 mbps Sep/ Oct ' 24
Directions:From Leipers Fork - Old HIllsboro turns into Leipers Creek Rd. Stay straight apprx 10 miles. Home on the left. From Columbia - take Hwy 7 to a right on Leipers Creek Rd. Home is appr 4 miles on the right. Property is across from Fox Branch Rd.
Details
- MLS#: 2676893
- County: Maury County, TN
- Stories: 2.00
- Full Baths: 5
- Half Baths: 1
- Bedrooms: 4
- Built: 2013 / EXIST
- Lot Size: 16.800 ac
Utilities
- Water: Private
- Sewer: Septic Tank
- Cooling: Central Air, Geothermal
- Heating: Central, Geothermal
Public Schools
- Elementary: Santa Fe Unit School
- Middle/Junior: Santa Fe Unit School
- High: Santa Fe Unit School
Property Information
- Constr: Hardboard Siding, Stone
- Floors: Carpet, Finished Wood, Tile
- Garage: 2 spaces / detached
- Parking Total: 2
- Basement: Crawl Space
- Fence: Full
- Waterfront: No
- Living: 20x14 / Great Room
- Dining: 18x12 / Formal
- Kitchen: 14x13 / Pantry
- Bed 1: 17x14 / Suite
- Bed 2: 14x12 / Bath
- Bed 3: 14x12 / Bath
- Bed 4: 21x15
- Den: 16x14
- Patio: Deck, Patio, Porch, Screened
- Taxes: $4,135
- Features: Barn(s), Garage Door Opener, Carriage/Guest House, Stable, Storage
Appliances/Misc.
- Fireplaces: 2
- Drapes: Remain
- Pool: In Ground
Features
- Dishwasher
- Microwave
- Ceiling Fan(s)
- Entry Foyer
- High Ceilings
- Pantry
- Walk-In Closet(s)
- Wet Bar
- Primary Bedroom Main Floor
- Thermostat
- Tankless Water Heater
Listing Agency
- Office: Keller Williams Realty
- Agent: Leigh Gillig
- CoListing Office: Keller Williams Realty
- CoListing Agent: Joe Noga
Information is Believed To Be Accurate But Not Guaranteed
Copyright 2024 RealTracs Solutions. All rights reserved.


