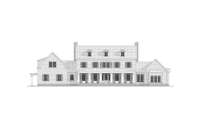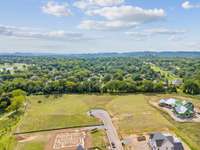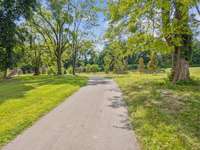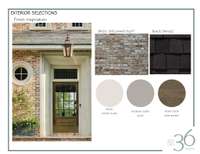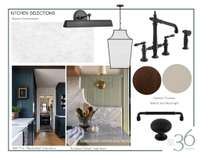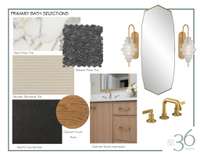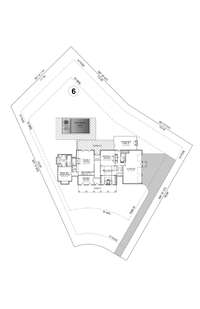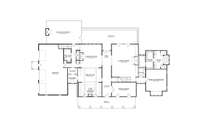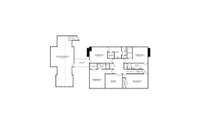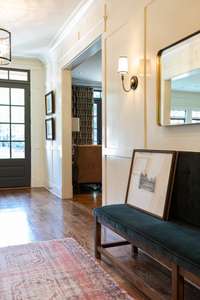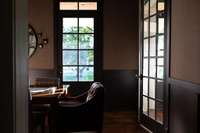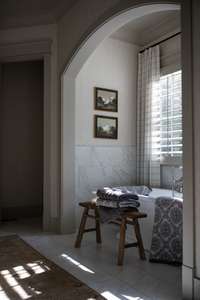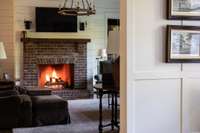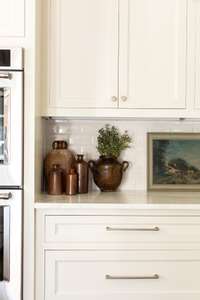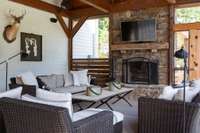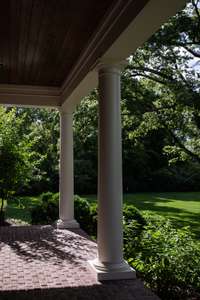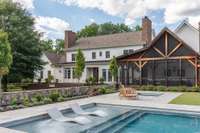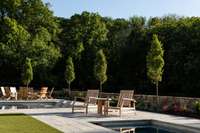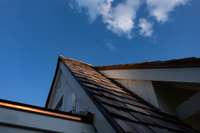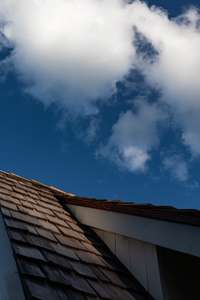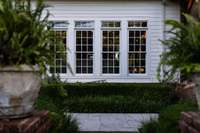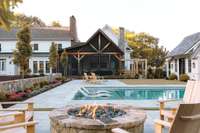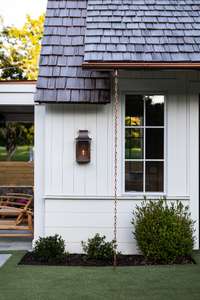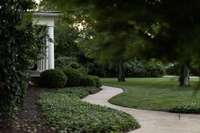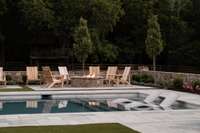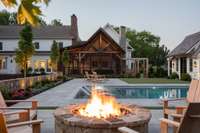$4,950,000 8122 Boiling Springs Pl - Brentwood, TN 37027
New Construction in Brentwood' s Primm Farm' s Neighborhood. This expansive, nearly flat acre lot offers stunning sunrise and sunset views right from your front door. Imagine your dream home here—PC Custom Homes can make it a reality with their selection of floor plans, or you can design something entirely new. This is your chance to experience a meticulously crafted custom build in one of Brentwood' s most sought- after locations, with the expertise of Studio 36 design studio at your disposal. The lot offers room for an optional luxurious resort- style pool and pool house, perfect for entertaining or relaxing. Primm Farm features newly landscaped walking trails that connect to over 20 miles of mature walking, hiking, and biking trails throughout Brentwood, TN. With Nashville Golf and Athletic Club just across the street and you are mins away from some of Nashville’s finest golfing, shopping, and dining experiences.
Directions:I-65 to Moores Lane East towards Wilson Pike, approximately 1.5 miles to Left into Primm Farm.
Details
- MLS#: 2678932
- County: Williamson County, TN
- Subd: Primm Farm
- Stories: 2.00
- Full Baths: 4
- Half Baths: 2
- Bedrooms: 5
- Built: 2024 / NEW
- Lot Size: 0.910 ac
Utilities
- Water: Public
- Sewer: Public Sewer
- Cooling: Dual, Electric
- Heating: Central, Dual, Electric, Natural Gas
Public Schools
- Elementary: Crockett Elementary
- Middle/Junior: Woodland Middle School
- High: Ravenwood High School
Property Information
- Constr: Other
- Floors: Finished Wood, Tile
- Garage: 3 spaces / detached
- Parking Total: 3
- Basement: Crawl Space
- Waterfront: No
- Living: 24x30 / Great Room
- Dining: 22x13 / Formal
- Kitchen: 21x13
- Bed 1: 19x24 / Full Bath
- Bed 2: 14x17 / Bath
- Bed 3: 16x15 / Bath
- Bed 4: 14x15 / Bath
- Den: 19x21 / Separate
- Bonus: 16x12 / Second Floor
- Patio: Covered Porch, Screened
- Taxes: $0
- Amenities: Underground Utilities, Trail(s)
Appliances/Misc.
- Fireplaces: 2
- Drapes: Remain
Features
- Pantry
- Storage
- Primary Bedroom Main Floor
- Kitchen Island
Listing Agency
- Office: Compass Tennessee, LLC
- Agent: Erin Krueger
Information is Believed To Be Accurate But Not Guaranteed
Copyright 2024 RealTracs Solutions. All rights reserved.

