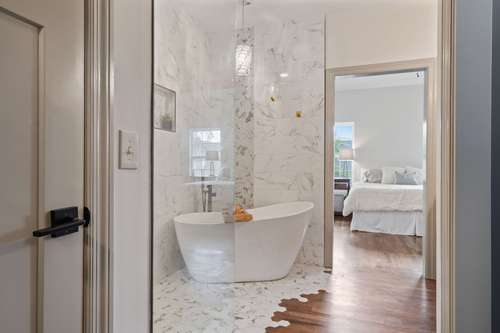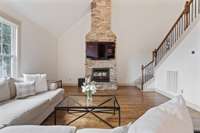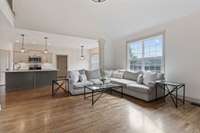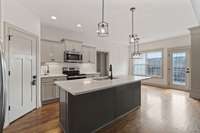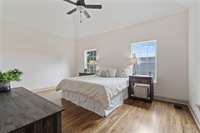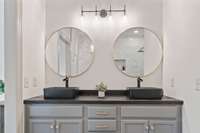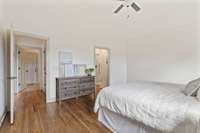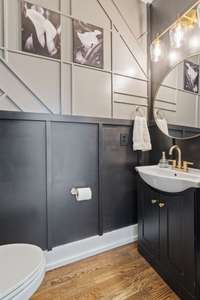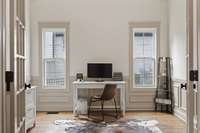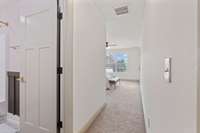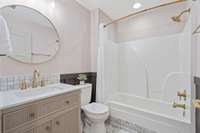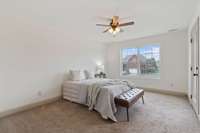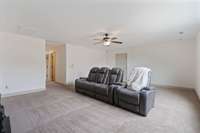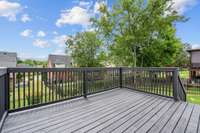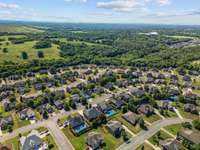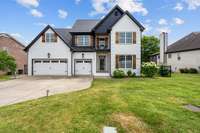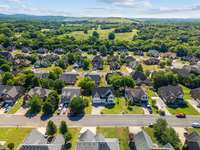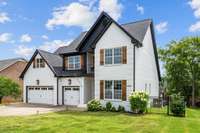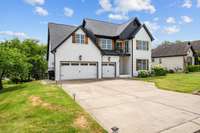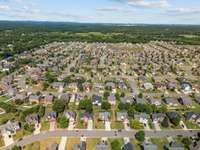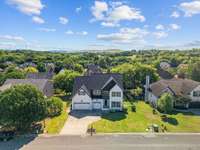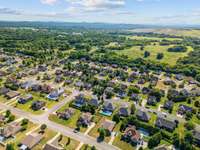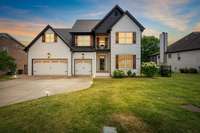$650,000 5068 Republic Ave - Murfreesboro, TN 37129
This stunning remodeled brick beauty with * New* roof and HVAC is waiting for you! With renovations that rival new construction, you have to see this one to believe it. The sunlit entry way highlights solid hardwood floors that are featured throughout the main level. The two story Gathering room features a stacked stone fireplace, abundant seating space, and is filled with natural light. The kitchen is accented with a 6 ft island, gorgeous tile backsplash, quartz counter tops, and walk in pantry. The first floor primary suite is a show stopper with cathedral ceilings, massive walk in closet, and the most unbelievable bathroom. The walk in shower and separate soaking tub are surrounded by an impressive custom tile and hardwood floor. Upstairs features 3 bedrooms ( including a 2nd Primary suite with private balcony) , 2 bathrooms, and a spacious theater room with unfinished space for potential expansion. The custom upgrades and fine finishes are too many to name. Schedule a showing today.
Directions:I-24 E to exit 74B. Merge onto I-840 E, exit 57 for Sulphur Springs Road. Right onto Sulphur Springs Rd. Left onto Leanna Rd. right onto George Washington Blvd, left onto Reagan Dr, right onto American Ave. Home on left.
Details
- MLS#: 2676292
- County: Rutherford County, TN
- Subd: Liberty Valley Sec 2
- Style: Contemporary
- Stories: 2.00
- Full Baths: 3
- Half Baths: 1
- Bedrooms: 5
- Built: 2013 / EXIST
- Lot Size: 0.230 ac
Utilities
- Water: Public
- Sewer: Public Sewer
- Cooling: Central Air, Electric
- Heating: Central, Electric
Public Schools
- Elementary: Walter Hill Elementary
- Middle/Junior: Siegel Middle School
- High: Siegel High School
Property Information
- Constr: Brick
- Roof: Asphalt
- Floors: Carpet, Finished Wood, Tile
- Garage: 3 spaces / attached
- Parking Total: 3
- Basement: Crawl Space
- Fence: Back Yard
- Waterfront: No
- Living: 18x21 / Great Room
- Dining: 11x12 / Combination
- Kitchen: 12x14
- Bed 1: 17x13 / Suite
- Bed 2: 14x12
- Bed 3: 15x11 / Bath
- Bed 4: 13x12
- Bonus: 21x17 / Second Floor
- Patio: Deck, Porch
- Taxes: $3,487
- Amenities: Pool
- Features: Balcony, Garage Door Opener, Smart Camera(s)/Recording, Smart Lock(s)
Appliances/Misc.
- Fireplaces: 1
- Drapes: Remain
Features
- Ceiling Fan(s)
- Extra Closets
- High Ceilings
- In-Law Floorplan
- Smart Camera(s)/Recording
- Walk-In Closet(s)
- Primary Bedroom Main Floor
- Kitchen Island
Listing Agency
- Office: Keller Williams Realty - Murfreesboro
- Agent: Erica Turner
Information is Believed To Be Accurate But Not Guaranteed
Copyright 2024 RealTracs Solutions. All rights reserved.
