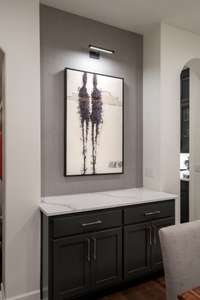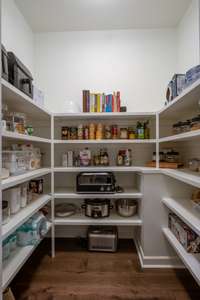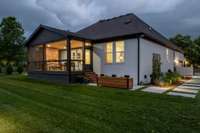$950,000 1708 Fairhaven Lane - Murfreesboro, TN 37128
Truly exceptional by any measure. Completely livable, timeless, uncomplicated. Situated in gated Marymont Springs, this one- level Fairhaven Lane home recently underwent a year- long remodel. Every detail, every decision, every selection was purposefully made to create a space that reflects the owners' casual lifestyle and impeccable taste. You will be captivated by the on- trend fresh, white exterior, professionally designed landscape and sophisticated lighting and irrigation. Step inside to all new flooring, paint, lighting, hardware, and chef' s kitchen, complete with custom cabinetry, quartz countertops, and Viking professional appliances. All bathrooms updated using the same high end finishes and custom craftsmanship. A new screened deck houses a brick fireplace w/ gas logs. Marymont Springs offers two community pools, clubhouse and frequent social activities. Only minutes to shopping, dining, The Avenue, golf, city parks, walking trails and other outdoor activities.
Directions:I 24 E to exit 76 then right on Fortress Blvd. Right on Hwy 96W (Franklin Road). Left on Rucker Lane. Right on Marymont Springs Blvd. Right on Marylake Way. Home on the corner of Marylake Way and Fairhaven Lane.
Details
- MLS#: 2677823
- County: Rutherford County, TN
- Subd: Marymont Springs Sec 1 Ph 3
- Style: Traditional
- Stories: 1.00
- Full Baths: 3
- Bedrooms: 4
- Built: 2011 / EXIST
- Lot Size: 0.410 ac
Utilities
- Water: Public
- Sewer: Public Sewer
- Cooling: Central Air
- Heating: Central, Natural Gas
Public Schools
- Elementary: Rockvale Elementary
- Middle/Junior: Blackman Middle School
- High: Blackman High School
Property Information
- Constr: Brick
- Roof: Shingle
- Floors: Carpet, Finished Wood, Tile
- Garage: 3 spaces / detached
- Parking Total: 3
- Basement: Crawl Space
- Fence: Back Yard
- Waterfront: No
- Living: 24x14 / Great Room
- Dining: 15x15 / Formal
- Kitchen: 26x13
- Bed 1: 20x14 / Suite
- Bed 2: 11x10 / Walk- In Closet( s)
- Bed 3: 12x11 / Walk- In Closet( s)
- Bed 4: 13x16
- Patio: Covered Deck, Covered Porch, Screened Deck
- Taxes: $4,148
- Amenities: Gated, Playground, Pool, Underground Utilities
- Features: Garage Door Opener, Smart Irrigation
Appliances/Misc.
- Fireplaces: 2
- Drapes: Remain
Features
- Dishwasher
- Disposal
- ENERGY STAR Qualified Appliances
- Microwave
- Ceiling Fan(s)
- Dehumidifier
- Entry Foyer
- Extra Closets
- High Ceilings
- Pantry
- Redecorated
- Walk-In Closet(s)
- Water Filter
- Primary Bedroom Main Floor
- High Speed Internet
- Kitchen Island
- Windows
- Thermostat
- Security Gate
- Smoke Detector(s)
Listing Agency
- Office: Zeitlin Sotheby' s International Realty
- Agent: PRESTON ROWLAND
Information is Believed To Be Accurate But Not Guaranteed
Copyright 2024 RealTracs Solutions. All rights reserved.


































































