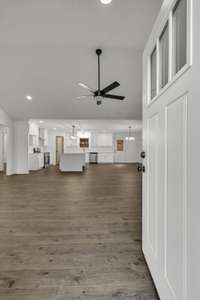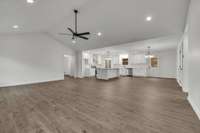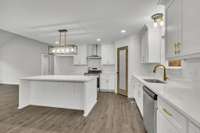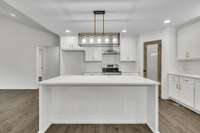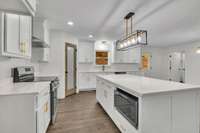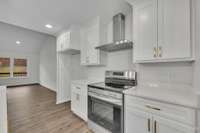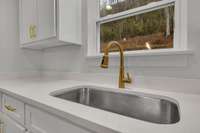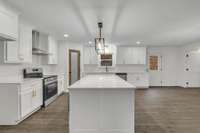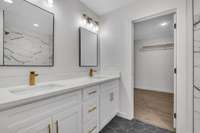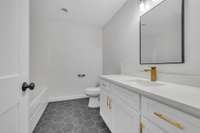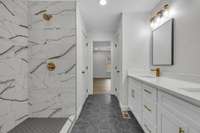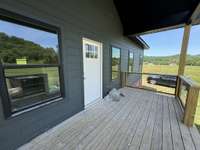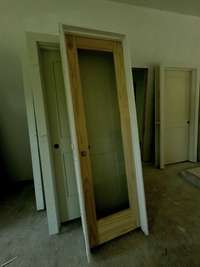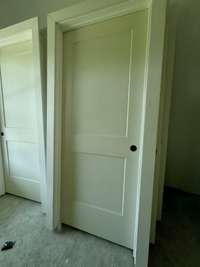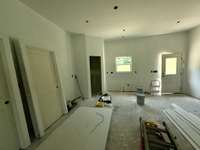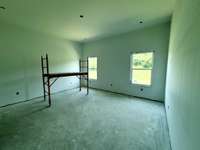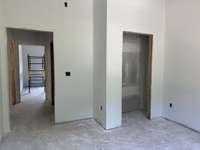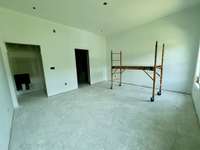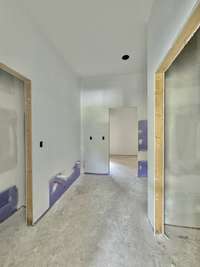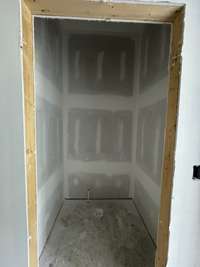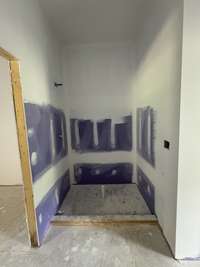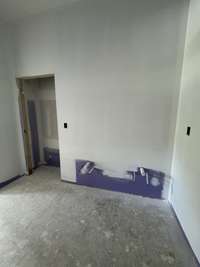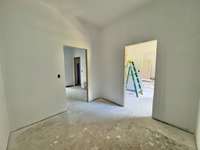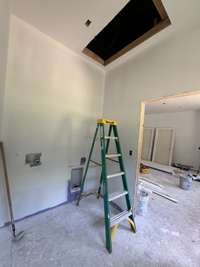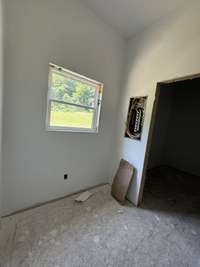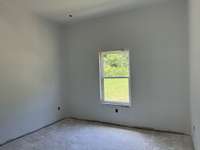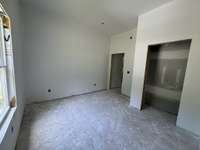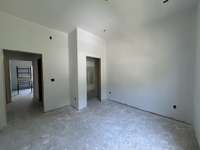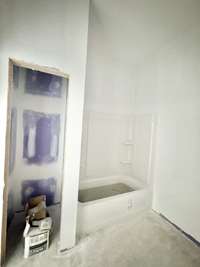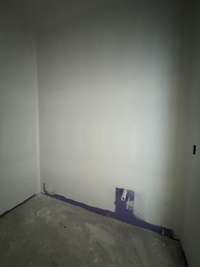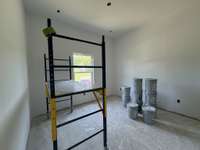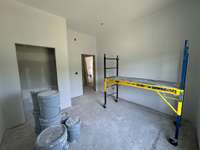$384,900 248 Beech Hill Lane - Hartsville, TN 37074
Closing Cost Assistance Available w/ Preferred Lender! ! Welcome Home to this 3 bed/ 2 bath home located on Approx. +/ - 3. 95 acre featuring one level living, 10 ft. ceilings throughout, upgraded trim package & doors, open concept split floor plan with oversized 6x9 Laundry room, pantry with glass door, custom cabinets, granite countertops, includes S. S. stove, dishwasher & microwave. Primary bedroom features ensuite with tiled 3x5 shower, linen closet, double sinks & walk through 9x9 closet to laundry room. Exterior finishes include Hardie board, upgraded architectural shingles, upgraded black trim windows, covered front porch, upgraded maintenance free spindles. Ask how using the preferred lender & loan program options including rate buy down & Zero Down to own a home!
Directions:I-40 From Nashville, take exit Exit 239B 14 miles, right on Hwy 241 2.4 miles, left on Hwy 141 12 miles, R on E. Main 3.5 miles, Left on Western Ave .5 Miles, R on Hwy 10 .4 Miles, Left on New Halltown Rd 6.3Miles, right on Beech Hill Rd Property 350 ft
Details
- MLS#: 2674866
- County: Macon County, TN
- Stories: 1.00
- Full Baths: 2
- Bedrooms: 3
- Built: 2024 / NEW
- Lot Size: 3.950 ac
Utilities
- Water: Public
- Sewer: Septic Tank
- Cooling: Central Air
- Heating: Central
Public Schools
- Elementary: Fairlane Elementary
- Middle/Junior: Macon County Junior High School
- High: Macon County High School
Property Information
- Constr: Hardboard Siding
- Roof: Asphalt
- Floors: Laminate
- Garage: No
- Basement: Crawl Space
- Waterfront: No
- Living: 16x18 / Combination
- Kitchen: 16x18 / Eat- in Kitchen
- Bed 1: 14x15 / Full Bath
- Bed 2: 12x12
- Bed 3: 12x12
- Patio: Covered Porch, Deck
- Taxes: $950
Appliances/Misc.
- Fireplaces: No
- Drapes: Remain
Features
- Dishwasher
- Microwave
- Ceiling Fan(s)
- High Ceilings
- Primary Bedroom Main Floor
Listing Agency
- Office: The Crosslin Team
- Agent: Jason Crosslin
- CoListing Office: The Crosslin Team
- CoListing Agent: Jennifer Lynn Haden
Information is Believed To Be Accurate But Not Guaranteed
Copyright 2024 RealTracs Solutions. All rights reserved.


