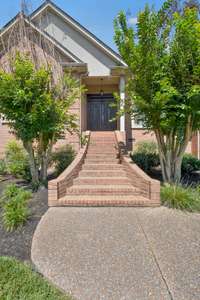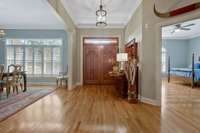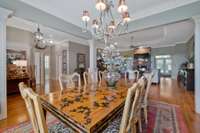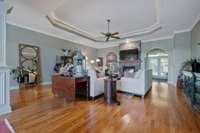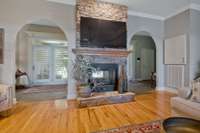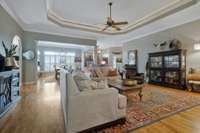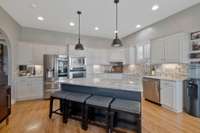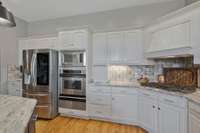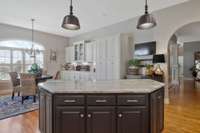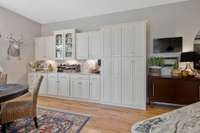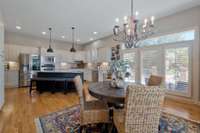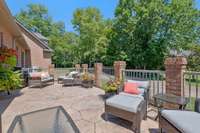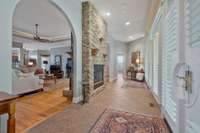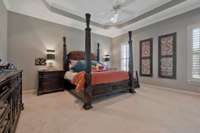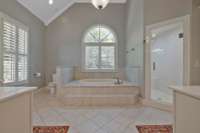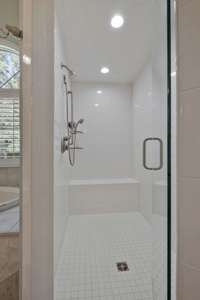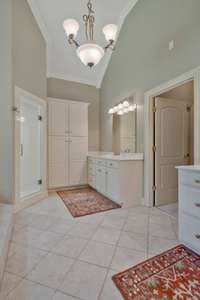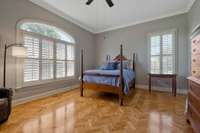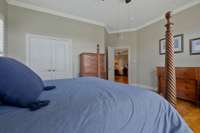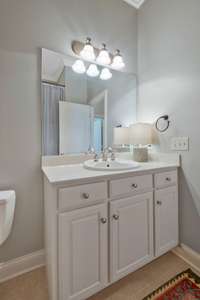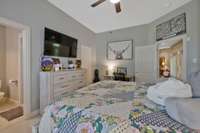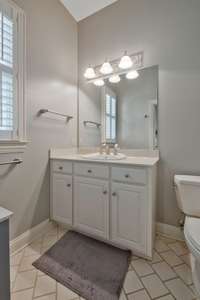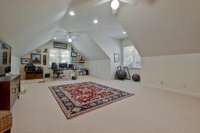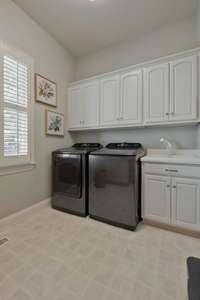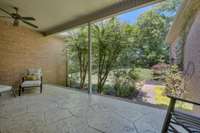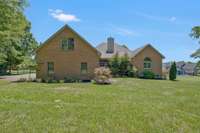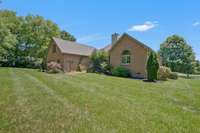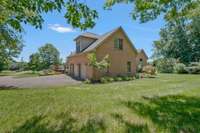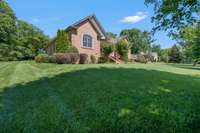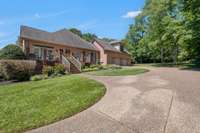$829,000 217 Ridgewater Way - Mount Juliet, TN 37122
Better hurry! Homes in this neighborhood don' t go up for sale very often! This one sits on 1. 18 acres and is one level living at its finest! Features a huge 18x37 bonus room over the over- sized 2 car garage with ramp entry to the inside of home! Inviting double entry doors, double sided FTC stone fireplace with mantle and arched doorways! Small gallery off the living room leading to the covered back porch over looking a very private back yard! Formal dining and FABULOUS eat in Kitchen! SS Appliances, tile backsplash, granite counter tops and the fridge is staying! Master suite with walk in tile shower and separate soaking tub, double vanities storage and dual CA Closets! Guest BR w/ Bath - Utility Room w/ Sink & Storage - Take note of the stone patio off the kitchen! WOW! Mature and tasteful landscaping to boot!
Directions:I40E to Exit 232B (HWY 109N) follow for approx 6 miles to Left on Northern Rd, Right on Cooks Rd, take 1st Left on Ridgewater Way, 217 will be on your left
Details
- MLS#: 2674497
- County: Wilson County, TN
- Subd: Ridgewater Estates
- Style: Contemporary
- Stories: 2.00
- Full Baths: 3
- Bedrooms: 3
- Built: 2002 / EXIST
- Lot Size: 1.180 ac
Utilities
- Water: Public
- Sewer: Septic Tank
- Cooling: Central Air, Electric
- Heating: Central, Propane
Public Schools
- Elementary: West Elementary
- Middle/Junior: West Wilson Middle School
- High: Mt. Juliet High School
Property Information
- Constr: Brick
- Roof: Shingle
- Floors: Concrete, Finished Wood, Tile
- Garage: 2 spaces / detached
- Parking Total: 2
- Basement: Crawl Space
- Waterfront: No
- Living: 22x22 / Great Room
- Dining: 13x14 / Formal
- Kitchen: 12x17 / Eat- in Kitchen
- Bed 1: 17x17 / Suite
- Bed 2: 17x15
- Bed 3: 12x15 / Bath
- Bonus: 18x37 / Over Garage
- Patio: Covered Porch, Patio
- Taxes: $2,668
- Features: Garage Door Opener, Irrigation System
Appliances/Misc.
- Fireplaces: 1
- Drapes: Remain
Features
- Dishwasher
- Disposal
- Microwave
- Refrigerator
- Ceiling Fan(s)
- Entry Foyer
- Extra Closets
- Storage
- Walk-In Closet(s)
Listing Agency
- Office: Benchmark Realty, LLC
- Agent: Steve Hill
Information is Believed To Be Accurate But Not Guaranteed
Copyright 2024 RealTracs Solutions. All rights reserved.


