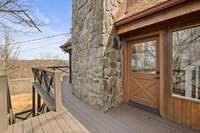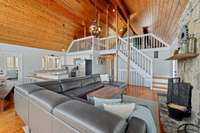$650,000 181 July Dr - Smithville, TN 37166
Located in the coveted gated community of Four Seasons, this home has scenic lake views and includes five lots! Four seasons has a private marina, a pool and a playground and is conveniently located in Smithville near shopping and dining. The home is being sold fully furnished including artwork, bedding, kitchen items etc. The wrap around deck is an ideal spot to watch the sunrise over the lake or enjoy a dip in the hot tub. The home also has a cozy screened porch. Inside are four bedrooms and three full baths. The owners added the third bathroom to the primary suite to enjoy a private retreat. The family room has a stone fireplace and an open concept design with the kitchen and large dining area. Upstairs is a loft for an additional entertainment area. The full basement has the fourth bedroom, a bonus area with a ping pong table, the laundry room, one of the full baths and another large room that the current homeowners use as a bunk room. Home Sweet Home!
Directions:Hwy 70 to Evins Mill Rd, turn right, go to end, turn left onto Four Seasons Rd, go 6 mi to Four Seasons entrance, stay straight to Four Seaons Dr. turn right and go through gate, take left on August, follow to July Drive.
Details
- MLS#: 2674808
- County: Dekalb County, TN
- Subd: Four Seasons
- Style: Rustic
- Stories: 3.00
- Full Baths: 3
- Bedrooms: 4
- Built: 1987 / EXIST
- Lot Size: 1.730 ac
Utilities
- Water: Public
- Sewer: Septic Tank
- Cooling: Central Air, Electric
- Heating: Central
Public Schools
- Elementary: Smithville Elementary
- Middle/Junior: Dekalb Middle School
- High: De Kalb County High School
Property Information
- Constr: Wood Siding
- Roof: Shingle
- Floors: Carpet, Finished Wood, Tile
- Garage: 1 space / attached
- Parking Total: 1
- Basement: Finished
- Waterfront: No
- View: Lake
- Living: 13x25 / Great Room
- Dining: 12x13
- Kitchen: 11x10
- Bed 1: 10x15 / Full Bath
- Bed 2: 10x11
- Bed 3: 10x10
- Bed 4: 10x12
- Bonus: 15x28 / Basement Level
- Patio: Deck, Screened Deck
- Taxes: $1,292
- Amenities: Boat Dock, Gated, Playground, Pool
Appliances/Misc.
- Fireplaces: 1
- Drapes: Remain
Features
- Dishwasher
- Dryer
- Microwave
- Refrigerator
- Washer
- Ceiling Fan(s)
- Hot Tub
- Storage
- Smoke Detector(s)
Listing Agency
- Office: The Ashton Real Estate Group of RE/ MAX Advantage
- Agent: Angela Tarrance
Information is Believed To Be Accurate But Not Guaranteed
Copyright 2024 RealTracs Solutions. All rights reserved.






















































