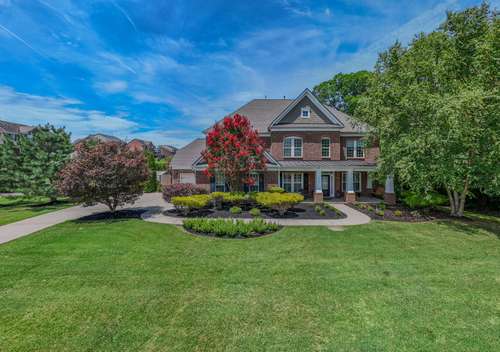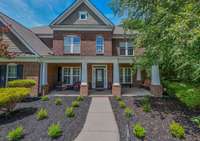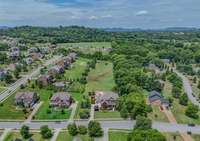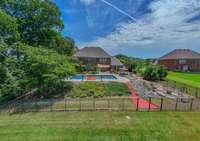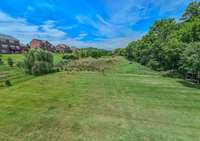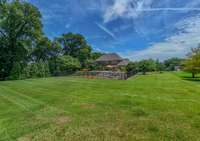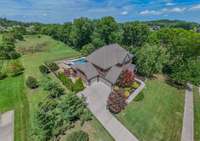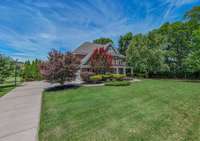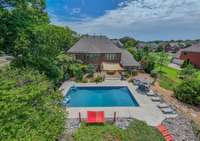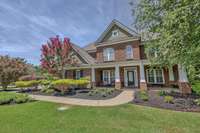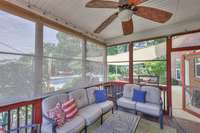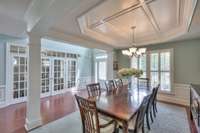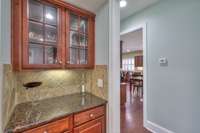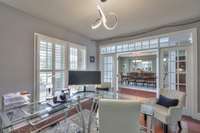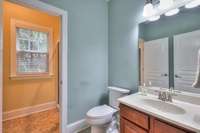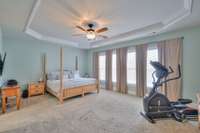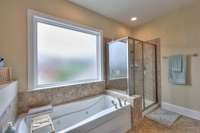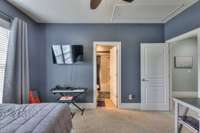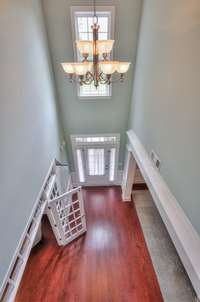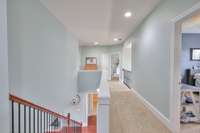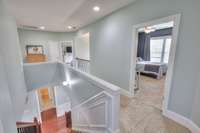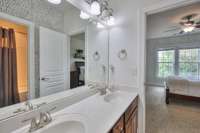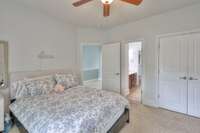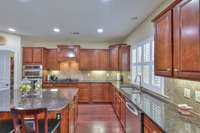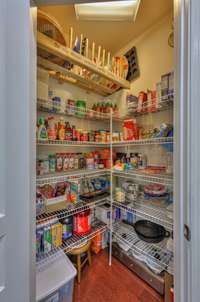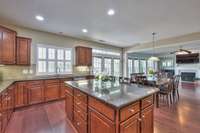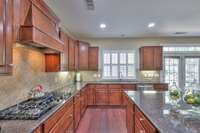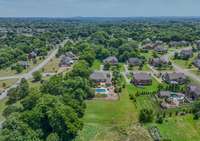$1,350,000 6350 Williams Grove Dr - Brentwood, TN 37027
Nice New Price $$ $ Just what you' ve been looking for. A home with plenty of room for indoor & outdoor living with an in- ground sports pool in a private setting. Enjoy the view from the hammock or the screened porch. Main floor office with french doors. Stylishly finished dining room with trey ceiling, columns & Butler' s Nook. Large open main floor living room opens to breakfast area & kitchen. Kitchen Aid appliances. Large center island with casual seating & office nook. Second floor den providing separate space for all ages. Primary bedrm with his/ her separate closets. Large 1 acre lot backing up to common space - a rare find. New roof - 2023. Living room virtually staged.
Directions:I-65 South to Concord Road exit. Left onto Concord Road. Left on Green Hills Blvd. Follow to Bathwick Drive. Left on Williams Grove Dr. Home on left.
Details
- MLS#: 2674703
- County: Williamson County, TN
- Subd: Whetstone Ph 3
- Style: Contemporary
- Stories: 2.00
- Full Baths: 4
- Bedrooms: 5
- Built: 2012 / EXIST
- Lot Size: 1.010 ac
Utilities
- Water: Public
- Sewer: Public Sewer
- Cooling: Central Air
- Heating: Central
Public Schools
- Elementary: Edmondson Elementary
- Middle/Junior: Brentwood Middle School
- High: Brentwood High School
Property Information
- Constr: Brick
- Roof: Asphalt
- Floors: Carpet, Finished Wood, Tile
- Garage: 3 spaces / detached
- Parking Total: 7
- Basement: Crawl Space
- Fence: Back Yard
- Waterfront: No
- View: Valley
- Living: 19x18 / Great Room
- Dining: 11x18 / Formal
- Kitchen: 17x12
- Bed 1: 14x12 / Full Bath
- Bed 2: 21x15 / Bath
- Bed 3: 14x11 / Bath
- Bed 4: 14x12 / Extra Large Closet
- Bonus: 18x18 / Second Floor
- Patio: Covered Porch, Patio, Screened Patio
- Taxes: $4,260
- Amenities: Underground Utilities, Trail(s)
- Features: Garage Door Opener, Irrigation System, Storage
Appliances/Misc.
- Fireplaces: 1
- Drapes: Remain
- Pool: In Ground
Features
- Dishwasher
- Disposal
- Microwave
- Refrigerator
- Ceiling Fan(s)
- Entry Foyer
- Extra Closets
- High Ceilings
- Pantry
- Walk-In Closet(s)
- High Speed Internet
- Kitchen Island
- Smoke Detector(s)
Listing Agency
- Office: Keller Williams Realty Nashville/ Franklin
- Agent: Janis J. Martin
Information is Believed To Be Accurate But Not Guaranteed
Copyright 2024 RealTracs Solutions. All rights reserved.
