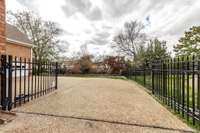$675,000 128 Blue Ridge Trace - Hendersonville, TN 37075
Beautiful custom built estate home on a great lot in desirable Blue Ridge. Curved staircase welcomes you upon entering the home. Great floor plan flows very well and has many unique features. All rooms are very large. Second story open space overlooks the breakfast area. Several tray ceilings. Custom millwork throughout. Large upstairs bedroom could also serve as a primary suite. Primary bath has a tub and dual showers with one shower also being a sauna/ steam shower. Screened in back porch with fenced and gated backyard. Roof is 1 year old and crawl space is encapsulated. Please also see the attached list of recent home improvements. Don' t miss the attached video of Blue Ridge at Halloween that aired on News 5. This is a must see home!
Directions:Enter Blue Ridge Subdivision on N Country Club Drive. Turn Right on Foxcross and Left on Blue Ridge Trace. Home will be on your left.
Details
- MLS#: 2675313
- County: Sumner County, TN
- Subd: Blue Ridge Phase 1 R
- Stories: 2.00
- Full Baths: 3
- Half Baths: 1
- Bedrooms: 4
- Built: 1991 / EXIST
- Lot Size: 0.290 ac
Utilities
- Water: Public
- Sewer: Public Sewer
- Cooling: Electric
- Heating: Central, Natural Gas
Public Schools
- Elementary: Nannie Berry Elementary
- Middle/Junior: Robert E Ellis Middle
- High: Hendersonville High School
Property Information
- Constr: Brick
- Floors: Carpet, Finished Wood, Tile
- Garage: 2 spaces / attached
- Parking Total: 2
- Basement: Crawl Space
- Fence: Back Yard
- Waterfront: No
- Living: 15x13 / Formal
- Dining: 15x14 / Formal
- Kitchen: 16x16 / Pantry
- Bed 1: 20x15
- Bed 2: 18x13 / Bath
- Bed 3: 18x12 / Bath
- Bed 4: 14x13
- Den: 24x16
- Bonus: 24x23
- Patio: Screened Deck
- Taxes: $4,256
Appliances/Misc.
- Fireplaces: 1
- Drapes: Remain
Features
- Primary Bedroom Main Floor
Listing Agency
- Office: Platinum Realty Partners, LLC
- Agent: Mike Price
Information is Believed To Be Accurate But Not Guaranteed
Copyright 2024 RealTracs Solutions. All rights reserved.




















































