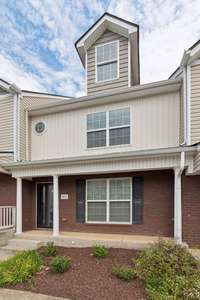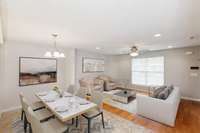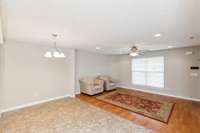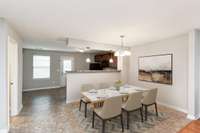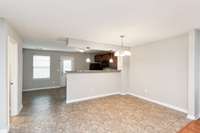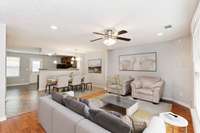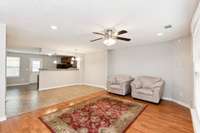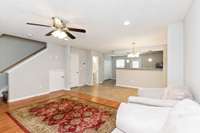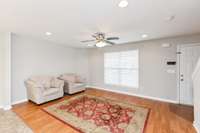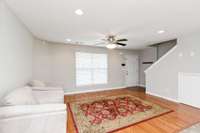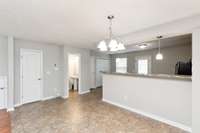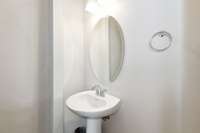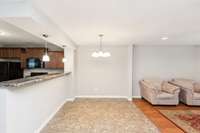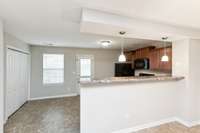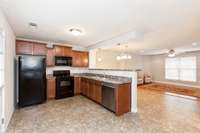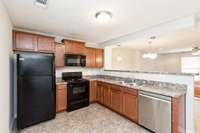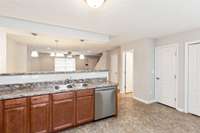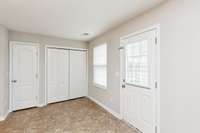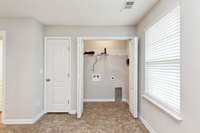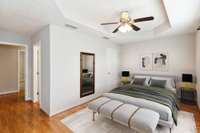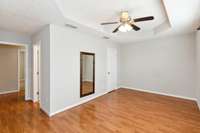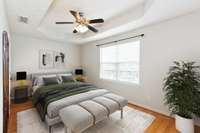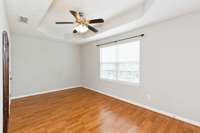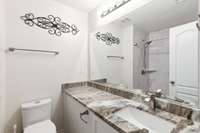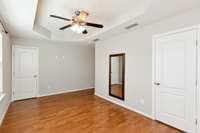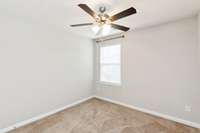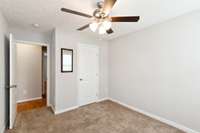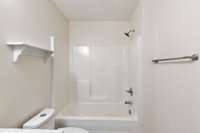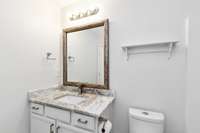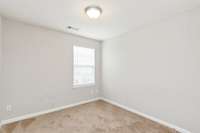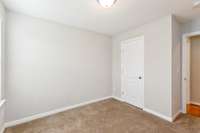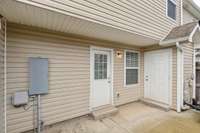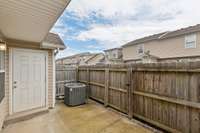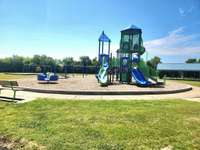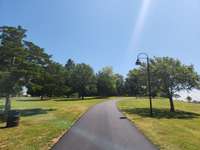$283,000 3039 Rg Buchanan Dr - LA VERGNE, TN 37086
Excellent Location and move- in ready! Only 25- 30 minutes to Nashville or Murfreesboro. Rare 3 bed 2. 5 bath in the Villas of Central Park, La Vergne, Tennessee. Renovated, upgraded bathrooms w/ new vanities/ shower/ plumbing fixtures/ dual- flush toilets, New Dishwasher, Nest Thermostat, Luxury Blinds on all windows, Ring Doorbell and Security System. Open floor plan. All kitchen appliances stay including refrigerator. Extra Walk- In closets for ample storage space. Ceiling fans in living room, primary bedroom and 2nd bedroom. Primary bedroom has a tall trey ceiling and 2 closets. Private, fenced patio with green play space through the back gate. Take a short walk on the sidewalk to Veteran' s Memorial Park located just behind this neighborhood to find a complete playground, covered picnic areas, walking trail, basketball/ baseball/ skate sports areas, and outdoor workout gym next to Roy L. Waldron Elementary school. Aldi grocery store being built at neighborhood entrance.
Directions:I24 East. Exit Waldron Rd, turn Right. Turn Right onto Murfreesboro Rd. Turn Left on Lillian Buchanan, 2nd right on RG Buchanan Dr. Townhome on left
Details
- MLS#: 2694660
- County: Rutherford County, TN
- Subd: The Villas Of Central Park Ph 2
- Stories: 2.00
- Full Baths: 2
- Half Baths: 1
- Bedrooms: 3
- Built: 2016 / RENOV
Utilities
- Water: Public
- Sewer: Public Sewer
- Cooling: Central Air, Electric
- Heating: Central, Electric
Public Schools
- Elementary: Roy L Waldron Elementary
- Middle/Junior: LaVergne Middle School
- High: Lavergne High School
Property Information
- Constr: Brick, Vinyl Siding
- Roof: Shingle
- Floors: Carpet, Finished Wood, Laminate, Vinyl
- Garage: No
- Parking Total: 2
- Basement: Slab
- Fence: Privacy
- Waterfront: No
- Living: 16x12 / Combination
- Dining: 16x10 / Combination
- Kitchen: 16x10 / Eat- in Kitchen
- Bed 1: 16x17 / Full Bath
- Bed 2: 13x10 / Extra Large Closet
- Bed 3: 13x10
- Patio: Covered Patio, Covered Porch
- Taxes: $1,316
- Amenities: Park, Sidewalks, Underground Utilities
- Features: Smart Camera(s)/Recording
Appliances/Misc.
- Fireplaces: No
- Drapes: Remain
Features
- Dishwasher
- Microwave
- Refrigerator
- Smart Technology
- Ceiling Fan(s)
- Extra Closets
- Open Floorplan
- Pantry
- Smart Thermostat
- Storage
- Walk-In Closet(s)
- High Speed Internet
- Dual Flush Toilets
- Windows
- Thermostat
- Storm Doors
- Security System
- Smoke Detector(s)
Listing Agency
- Office: Realty One Group Music City
- Agent: Jennifer Price
Information is Believed To Be Accurate But Not Guaranteed
Copyright 2024 RealTracs Solutions. All rights reserved.

