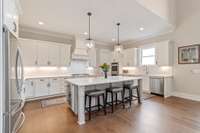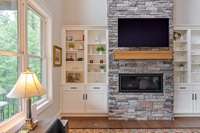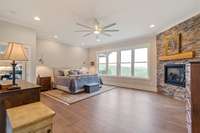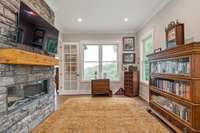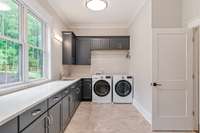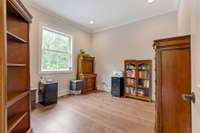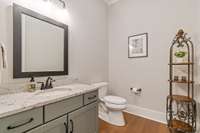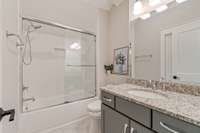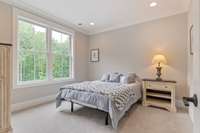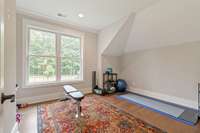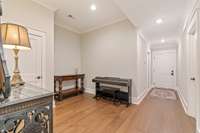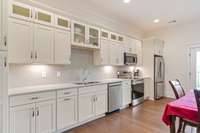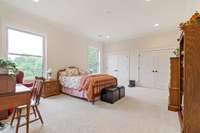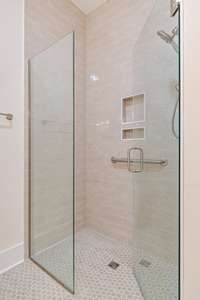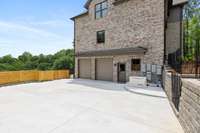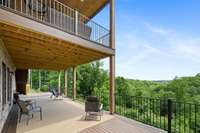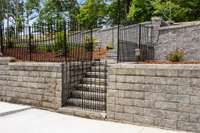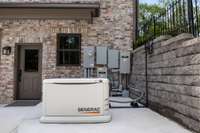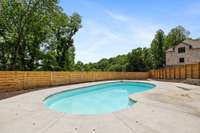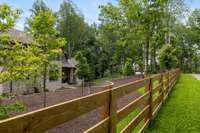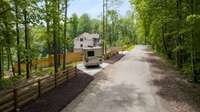$1,750,000 1049 Paiute Trl - Pegram, TN 37143
Embrace serene living in this stunning custom 5- acre estate conveniently located less than thirty minutes from the heart of Nashville. Crafted with meticulous attention to detail and designer touches, this residence offers ample entertaining space, ideal for gathering with friends and family. Perfectly designed for multi- generational living or those with similar needs, this home includes a full downstairs in- law suite. Enjoy over 1700 sqft of outdoor living space, including a heated and cooled salt- water pool and two back decks with a breathtaking view. While this home has all the feel of a secluded oasis, just minutes away is all that Bellevue has to offer, as well as Harpeth River kayaking, bike trails, and outdoor recreation.
Directions:From Nashville go west on I-40, exit 192 toward Pegram, Right on McCrory Lane, Left onto Rt 70 approximately 3 miles thru Pegram, Right on Sams Creek Road Rt 249, Right on Old Charlotte, Left on Old Sams Creek, Right on Apache Trail, Right on Paiute
Details
- MLS#: 2677701
- County: Cheatham County, TN
- Subd: Frontier Acres
- Stories: 3.00
- Full Baths: 3
- Half Baths: 1
- Bedrooms: 4
- Built: 2023 / EXIST
- Lot Size: 5.500 ac
Utilities
- Water: Well
- Sewer: Septic Tank
- Cooling: Central Air
- Heating: Central
Public Schools
- Elementary: Pegram Elementary Fine Arts Magnet School
- Middle/Junior: Harpeth Middle School
- High: Harpeth High School
Property Information
- Constr: Brick, Stone
- Floors: Carpet, Finished Wood
- Garage: 2 spaces / detached
- Parking Total: 2
- Basement: Apartment
- Waterfront: No
- Living: 20x24 / Combination
- Kitchen: 16x20
- Bed 1: 18x22 / Walk- In Closet( s)
- Bed 2: 14x14
- Bed 3: 12x11
- Bed 4: 15x18 / Bath
- Patio: Covered Deck, Covered Patio, Deck, Patio
- Taxes: $4,197
- Features: Garage Door Opener
Appliances/Misc.
- Fireplaces: 3
- Drapes: Remain
Features
- Dishwasher
- Disposal
- Microwave
- Refrigerator
- Ceiling Fan(s)
- Extra Closets
- In-Law Floorplan
- Storage
- Walk-In Closet(s)
- Kitchen Island
Listing Agency
- Office: PARKS
- Agent: Kathleen Timberlake
Information is Believed To Be Accurate But Not Guaranteed
Copyright 2024 RealTracs Solutions. All rights reserved.











