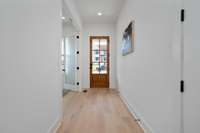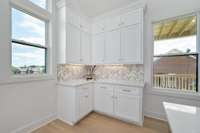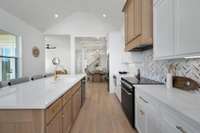$835,000 1002 Rhett Pl - Lebanon, TN 37087
A true show stopper with beautiful quality craftsmanship and designer grade elevated finishes, you simply won' t find another home on the market like this! Stunning white oak floors throughout the entire home, exquisite tile accents, custom built solid wood cabinets in the sprawling kitchen showcasing a 36" range, brushed gold accents and the all time favorite hidden walk in pantry are just a few of rare qualities in this home found at every turn! Beyond its beautiful finishes, this home was carefully designed for functionality and entertainment in mind with features such as additional laundry hook ups in the primary bedroom' s closet, an upstairs bonus room with a wet bar and private balcony, a downstairs home office with built ins and a closet allowing the possibility of a 6th bedroom if needed, and decks off both the primary suite and living room providing easy access to a future pool or back yard enjoyment all on its nearly half acre lot in an established neighborhood with NO HOA!
Directions:I-40 E to exit 232B - State Rte 109 N/TN-109 N Merge onto 109, Turn right onto Hickory Ridge Rd, Turn left on Palmer Rd, Turn right on Lebanon Rd, Turn left on Horn Springs Rd Turn right on Plantation Blvd, Turn left on Rhett, House will be on the left.
Details
- MLS#: 2677254
- County: Wilson County, TN
- Subd: Plantation South 5
- Stories: 2.00
- Full Baths: 4
- Bedrooms: 5
- Built: 2022 / EXIST
- Lot Size: 0.490 ac
Utilities
- Water: Public
- Sewer: Public Sewer
- Cooling: Central Air, Electric
- Heating: Central, Electric
Public Schools
- Elementary: Coles Ferry Elementary
- Middle/Junior: Walter J. Baird Middle School
- High: Lebanon High School
Property Information
- Constr: Hardboard Siding, Brick
- Floors: Finished Wood, Tile
- Garage: 2 spaces / detached
- Parking Total: 2
- Basement: Crawl Space
- Waterfront: No
- Living: 17x16
- Dining: 10x15 / Formal
- Kitchen: 15x21
- Bed 1: 15x16 / Suite
- Bed 2: 12x12 / Walk- In Closet( s)
- Bed 3: 12x17 / Walk- In Closet( s)
- Bed 4: 17x12 / Walk- In Closet( s)
- Bonus: 16x15 / Second Floor
- Taxes: $2,397
Appliances/Misc.
- Fireplaces: No
- Drapes: Remain
Features
- Dishwasher
- Disposal
- Freezer
- Ice Maker
- Microwave
- Refrigerator
- Primary Bedroom Main Floor
Listing Agency
- Office: Pilkerton Realtors
- Agent: Sara Gooch
Information is Believed To Be Accurate But Not Guaranteed
Copyright 2024 RealTracs Solutions. All rights reserved.














































