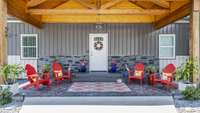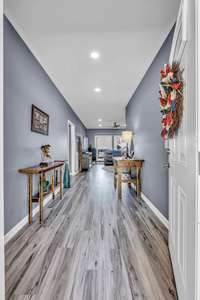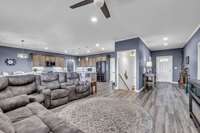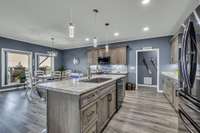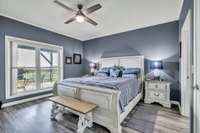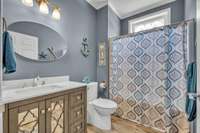$1,299,999 124 Eagle Nest Ct - Dover, TN 37058
Welcome to your Turn Key Lake home sitting on 4. 47acres offering Amazing views of Kentucky Lake w/ additional lots available. All furniture & most of decor coneys. Plenty of space to entertain in the eat- in kitchen w/ a huge Island w/ seating & separate eating area open to the great room. Over 2000 sq. ft of outdoor living space on the covered deck, covered patio & covered front porch. Custom built w/ insulated concrete form foundation walls, Generac home generator. The Well has a 2- filter chlorinator system. There is over 1300 sq. ft of additional entertaining space in the finished basement w/ kitchen, living area & full bath w/ floor to ceiling views of the lake & access to the covered patio. There are 2 heated & cooled buildings w/ over 500 sq. ft of living space that could make great guest suites. Plenty of parking in the 30x30 main level attached garage, 14x30 basement garage, 40x50 Heated & Cooled RV/ boat garage & 2 car carport. Walking distance to the lake & boat ramp
Directions:Hwy 79 thru Dover, about 9 miles make a left on Old Hwy 76. Go about 2 miles & then turn left onto Hwy 232. Go about 4 miles & turn right onto Brownfield Rd. Go about 3 miles & turn right on Eagle Shore Drive. Left on Eagle Nest Ct. House is on the right
Details
- MLS#: 2678316
- County: Stewart County, TN
- Subd: Eagles Rest Sub Sect C
- Style: Ranch
- Stories: 1.00
- Full Baths: 3
- Bedrooms: 3
- Built: 2021 / EXIST
- Lot Size: 4.470 ac
Utilities
- Water: Well
- Sewer: Septic Tank
- Cooling: Central Air, Electric
- Heating: Electric, Heat Pump
Public Schools
- Elementary: Dover Elementary
- Middle/Junior: Stewart County Middle School
- High: Stewart Co High School
Property Information
- Constr: Aluminum Siding
- Floors: Vinyl
- Garage: 5 spaces / detached
- Parking Total: 5
- Basement: Finished
- Waterfront: No
- View: Lake
- Living: 18x17 / Great Room
- Dining: 12x10 / Combination
- Kitchen: 19x15 / Eat- in Kitchen
- Bed 1: 13x15 / Walk- In Closet( s)
- Bed 2: 12x12 / Extra Large Closet
- Bed 3: 12x12 / Extra Large Closet
- Bonus: 45x29
- Patio: Covered Deck, Covered Patio, Covered Porch
- Taxes: $2,727
- Amenities: Boat Dock
Appliances/Misc.
- Fireplaces: No
- Drapes: Remain
Features
- Dishwasher
- Microwave
- Refrigerator
- Ceiling Fan(s)
- Entry Foyer
- Extra Closets
- Storage
- Walk-In Closet(s)
Listing Agency
- Office: Crye- Leike, Inc. , REALTORS
- Agent: Billie Jo Thomas
Information is Believed To Be Accurate But Not Guaranteed
Copyright 2024 RealTracs Solutions. All rights reserved.



