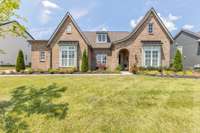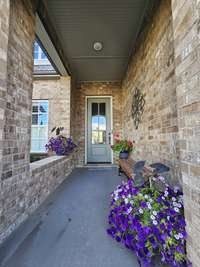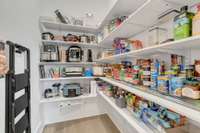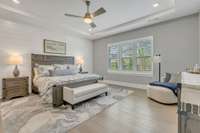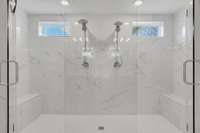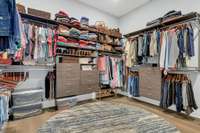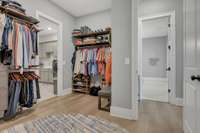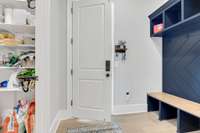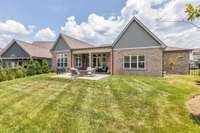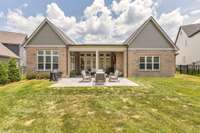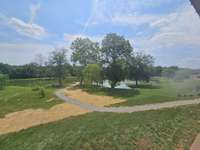$1,199,000 5635 Winslet Dr - Franklin, TN 37064
Discover this stunning one- level ranch home, less than 2 years old. Boasting 3 beds, 3. 5 baths, versatile flex room ideal for an office or den. Enjoy the spaciousness of 11' ceilings in the main areas, complemented by numerous upgrades throughout. The open floorplan features a gourmet kitchen and deluxe laundry room w/ space for a full- size refrigerator. The primary bath offers a luxurious spa shower, custom closets provide ample storage. The epoxy garage floors, garage organization slat walls, insulated garage door & exterior walls, along w/ NEST Thermostat and CO/ Smoke Detector, EUFY Doorbell Camera, and EUFY Door Lock on the garage door ensure convenience and security. Step outside to a fenced yard w/ irrigation and landscape lighting. Relax on the rear patio with retractable screens, perfect for enjoying beautiful sunsets. Prime location, just minutes from I- 65 and shopping, zoned for top- rated Williamson County Schools. Breathtaking country views leads you to your home in St Marlo
Directions:From 1-65S, Take Exit 61, Turn Left onto Peytonsville Rd, Take Left onto Long Lane, Community is located roughly 3 miles on the right.Turn right onto Duquette Dr, Turn left on Winslet Dr, House on the left.
Details
- MLS#: 2678349
- County: Williamson County, TN
- Subd: St Marlo Sec2
- Style: Ranch
- Stories: 1.00
- Full Baths: 3
- Half Baths: 1
- Bedrooms: 3
- Built: 2023 / EXIST
- Lot Size: 0.350 ac
Utilities
- Water: Public
- Sewer: STEP System
- Cooling: Central Air
- Heating: Central
Public Schools
- Elementary: Creekside Elementary School
- Middle/Junior: Fred J Page Middle School
- High: Fred J Page High School
Property Information
- Constr: Brick, Fiber Cement
- Roof: Asphalt
- Floors: Carpet, Tile, Vinyl
- Garage: 3 spaces / detached
- Parking Total: 3
- Basement: Slab
- Waterfront: No
- Living: 19x23 / Great Room
- Dining: 14x13 / Other
- Kitchen: 14x17
- Bed 1: 17x17 / Full Bath
- Bed 2: 13x11 / Bath
- Bed 3: 11x15 / Bath
- Patio: Covered Patio, Screened Patio
- Taxes: $2,725
- Amenities: Clubhouse, Underground Utilities, Trail(s)
- Features: Garage Door Opener, Irrigation System
Appliances/Misc.
- Fireplaces: 2
- Drapes: Remain
Features
- Dishwasher
- Disposal
- Ice Maker
- Microwave
- Refrigerator
- Air Filter
- Ceiling Fan(s)
- Entry Foyer
- Extra Closets
- High Ceilings
- Pantry
- Smart Thermostat
- Walk-In Closet(s)
- Primary Bedroom Main Floor
- Carbon Monoxide Detector(s)
- Smoke Detector(s)
Listing Agency
- Office: Barlow Realty LLC
- Agent: Lorraine Mineo
Information is Believed To Be Accurate But Not Guaranteed
Copyright 2024 RealTracs Solutions. All rights reserved.


