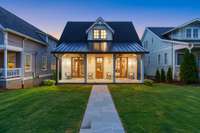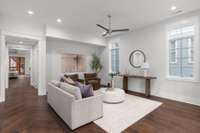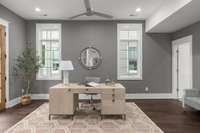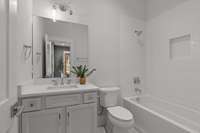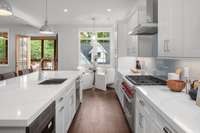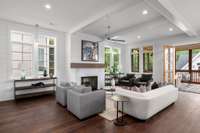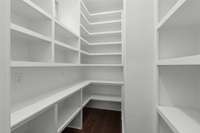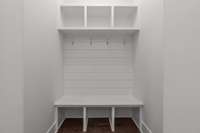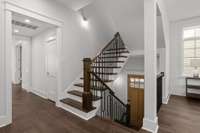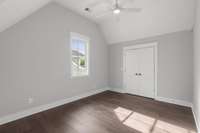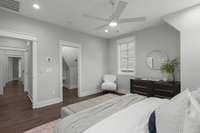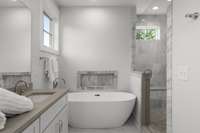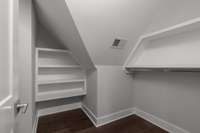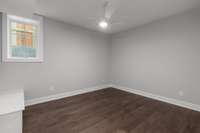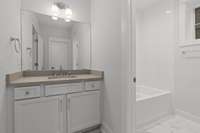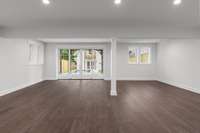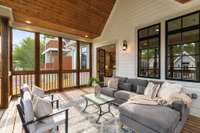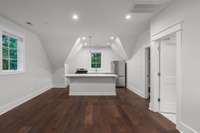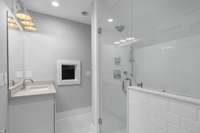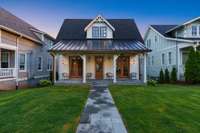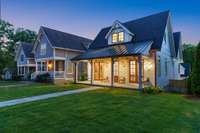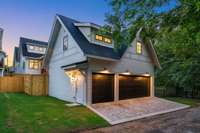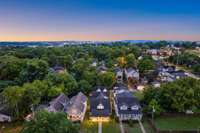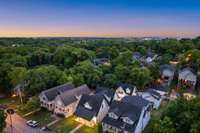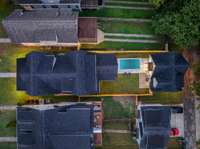$2,249,900 1110 Lillian St - Nashville, TN 37206
Experience the epitome of modern living in East Nashville! This stunning new construction features 5 spacious bedrooms and 6. 1 baths, offering ample space for family and guests. The versatile DADU, includes a 3 car garage with one space featuring its own private entrance for added convenience and privacy for the DADU. The gunite saltwater pool is a rare find in this neighborhood. The screened- in back deck and charming front porch are perfect for both relaxation and entertaining. The finished basement features a spacious rec room, ideal for gatherings or movie nights. There is also an additional 700 sq ft that can be used for gym, wine cellar, or golf simulator, plus a tornado room for safety. Located just minutes from popular spots like Five Points Pizza, Edley' s BBQ, Frothy Monkey, Rosemary & Beauty Queen, and many more, this home offers the best of East Nashville living. Only one mile from Shelby Park. Square footage, bed and bath count include the DADU. Schedule a showing today!
Directions:Take 3rd Ave N to Union St. Take Woodland St and Shelby Ave to S 11th St. Continue on S 11th St. Drive to Lillian St.
Details
- MLS#: 2677710
- County: Davidson County, TN
- Subd: East Edgefield
- Style: Cottage
- Stories: 2.00
- Full Baths: 6
- Half Baths: 1
- Bedrooms: 5
- Built: 2024 / EXIST
- Lot Size: 0.160 ac
Utilities
- Water: Public
- Sewer: Public Sewer
- Cooling: Central Air, Electric
- Heating: Central, Electric
Public Schools
- Elementary: Warner Elementary Enhanced Option
- Middle/Junior: Stratford STEM Magnet School Lower Campus
- High: Stratford STEM Magnet School Upper Campus
Property Information
- Constr: Hardboard Siding
- Roof: Shingle
- Floors: Finished Wood, Tile
- Garage: 3 spaces / detached
- Parking Total: 3
- Basement: Finished
- Waterfront: No
- Living: 17x24 / Combination
- Dining: 16x17 / Formal
- Kitchen: 10x19
- Bed 1: 13x14 / Walk- In Closet( s)
- Bed 2: 14x11 / Bath
- Bed 3: 14x17 / Walk- In Closet( s)
- Bed 4: 13x11 / Bath
- Bonus: 28x32 / Basement Level
- Patio: Covered Patio, Covered Porch, Screened Deck
- Taxes: $2,753
- Features: Garage Door Opener, Carriage/Guest House
Appliances/Misc.
- Fireplaces: 1
- Drapes: Remain
- Pool: In Ground
Features
- Dishwasher
- Disposal
- Refrigerator
- Ceiling Fan(s)
- Extra Closets
- Pantry
- Smart Thermostat
- Walk-In Closet(s)
- Wet Bar
- Kitchen Island
Listing Agency
- Office: Compass RE
- Agent: Katie Morrell
Information is Believed To Be Accurate But Not Guaranteed
Copyright 2024 RealTracs Solutions. All rights reserved.


