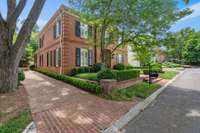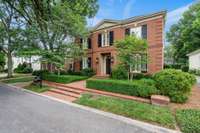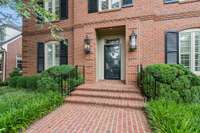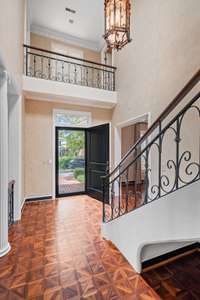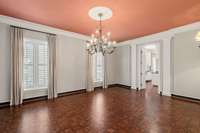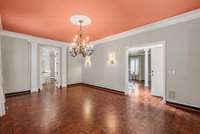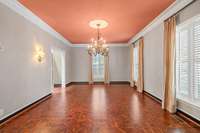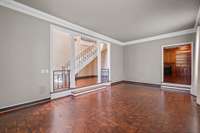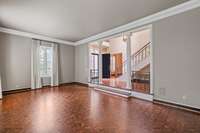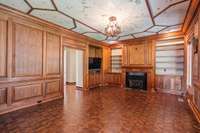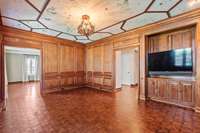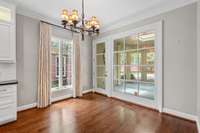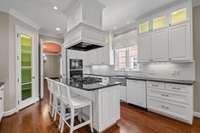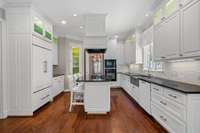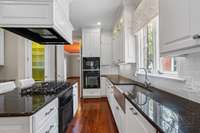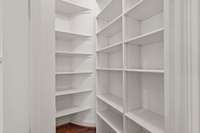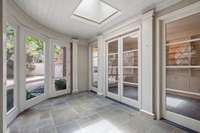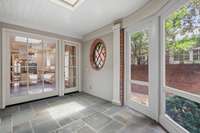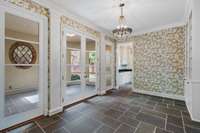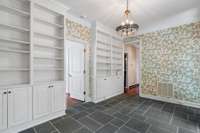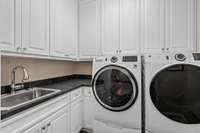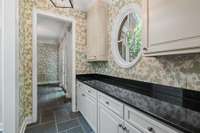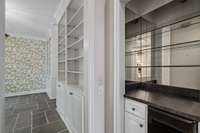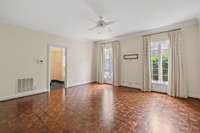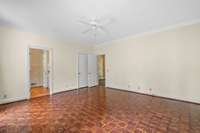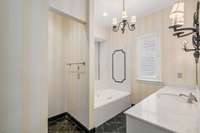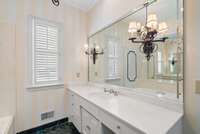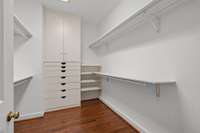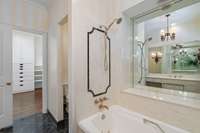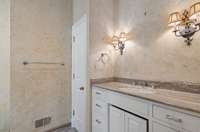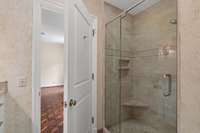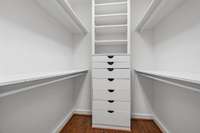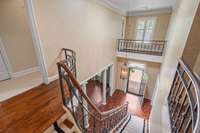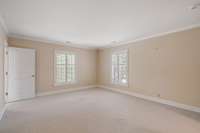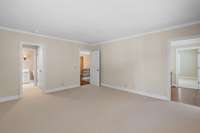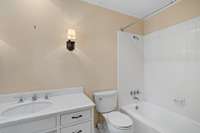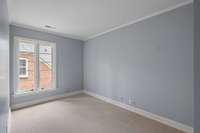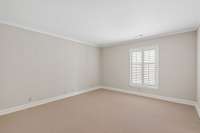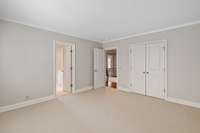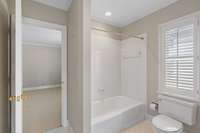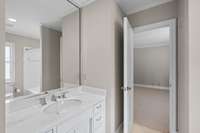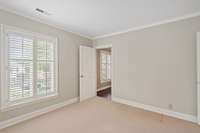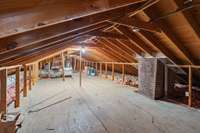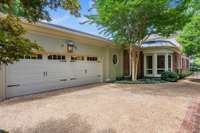$1,695,000 5133 Boxcroft Pl - Nashville, TN 37205
Sought after Boxcroft-- 21 Home Cluster Community Conveniently Located. Light Filled Entry Way. Oversized Formal Living and Dining Rooms. Handsome Den with Fireplace, Paneled Walls, & Bookshelves. Spacious Eat- in Kitchen with Double Ovens, Gas Range, Large Pantry, & Farm Sink. Enjoy the outdoors, while being protected from the elements on the Lovely, Private Screened Porch. The Owner' s Suite is spacious & private. His & Her Walk- in Closets with built- ins & His & Her Full Baths-- a rare find! " Her" Bath has an oversized Vanity & Soaking Tub/ Shower Combination. " His" Bath has a walk- in Shower. The Curved Stairway leads upstairs to an Office. Bedroom Up with En Suite Bath & Two Closets. Two Additional Bedrooms connected by a Jack- n- Jill Bath with a Shower/ Tub Combination. Great Extra Storage Space in the Walk- in Floored Attic. Wet Bar. Utility Room with Sink. 2- Car Garage. Tankless Hot Water Heater. Private & Quiet Community Minutes Away from BM, GH, & Downtown. A Must See! Selling As- Is.
Directions:West on Harding Rd. Left on Belle Meade Blvd. Right on Leake Ave. Left into Boxcroft.
Details
- MLS#: 2677883
- County: Davidson County, TN
- Subd: Boxcroft
- Style: Traditional
- Stories: 2.00
- Full Baths: 4
- Half Baths: 1
- Bedrooms: 4
- Built: 1978 / EXIST
- Lot Size: 0.170 ac
Utilities
- Water: Public
- Sewer: Public Sewer
- Cooling: Central Air, Electric
- Heating: Central, Natural Gas
Public Schools
- Elementary: Julia Green Elementary
- Middle/Junior: John Trotwood Moore Middle
- High: Hillsboro Comp High School
Property Information
- Constr: Brick, Wood Siding
- Floors: Carpet, Marble, Parquet, Tile
- Garage: 2 spaces / attached
- Parking Total: 2
- Basement: Crawl Space
- Fence: Partial
- Waterfront: No
- Living: 24x14 / Formal
- Dining: 21x14 / Formal
- Kitchen: 22x14 / Eat- in Kitchen
- Bed 1: 17x16 / Suite
- Bed 2: 20x14 / Bath
- Bed 3: 16x14 / Bath
- Bed 4: 14x13 / Extra Large Closet
- Den: 20x14 / Paneled
- Patio: Covered Porch, Screened Patio
- Taxes: $10,991
- Features: Garage Door Opener
Appliances/Misc.
- Fireplaces: 1
- Drapes: Remain
Features
- Dishwasher
- Disposal
- Dryer
- Microwave
- Refrigerator
- Washer
- Ceiling Fan(s)
- Entry Foyer
- Extra Closets
- Pantry
- Storage
- Walk-In Closet(s)
Listing Agency
- Office: Fridrich & Clark Realty
- Agent: Starling Davis
Information is Believed To Be Accurate But Not Guaranteed
Copyright 2024 RealTracs Solutions. All rights reserved.

