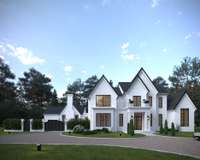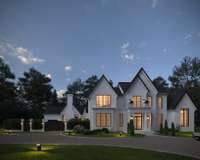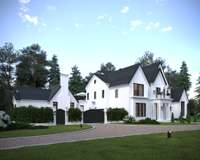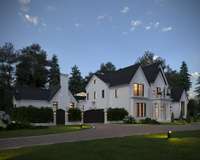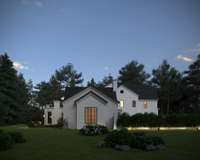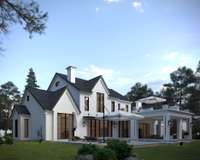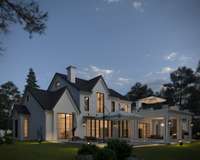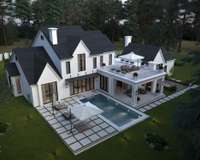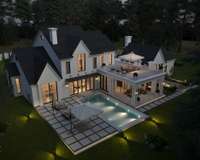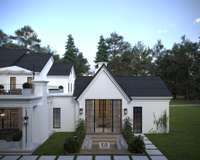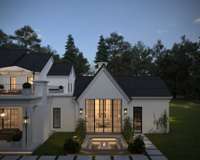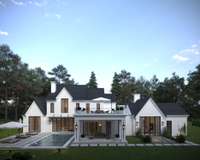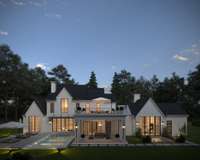$4,500,000 9131 Old Smyrna Road - Brentwood, TN 37027
Private Level Treed 1. 02 Acre Lot on Dead End Street in the Heart of Brentwood. Rare Opportunity to Collaborate with Experienced Designer/ Builder. Circular Drive to Private Paver Motor Court. Large Entry Hall Opens to Study, Great Room w/ Coffered Ceiling & F/ P, Chef' s Kitchen & Dining. Primary Suite w/ Magnificent Bath & Huge Closets, French Doors to Pool Area. Family Rm on Main w/ Vaulted Ceiling & F/ P. Covered Porch w/ Outdoor Kitchen & F/ P. Cool Gunite Pool w/ Paver Deck. Private Level Yard. 4 Ensuite Bedrooms Up w/ Large Closets, 2nd Laundry Rm & Playroom.
Directions:I-65 S, Exit Old Hickory Blvd. W, Left on Franklin Rd., Left on Church St., Right Wilson Pike, Left on Old Smyrna Rd. Property is on the Right OR I-65 S to OHB East, Right on Jones Pkwy., Right on Old Smyrna Rd., Property is on the Left.
Details
- MLS#: 2680274
- County: Williamson County, TN
- Subd: Smyrna Road Homes
- Style: Traditional
- Stories: 2.00
- Full Baths: 6
- Half Baths: 2
- Bedrooms: 5
- Built: 2024 / NEW
- Lot Size: 1.020 ac
Utilities
- Water: Public
- Sewer: Public Sewer
- Cooling: Central Air
- Heating: Natural Gas
Public Schools
- Elementary: Lipscomb Elementary
- Middle/Junior: Brentwood Middle School
- High: Brentwood High School
Property Information
- Constr: Brick
- Roof: Shingle
- Floors: Finished Wood, Marble, Tile
- Garage: 3 spaces / detached
- Parking Total: 11
- Basement: Crawl Space
- Fence: Partial
- Waterfront: No
- Living: 15x12 / Separate
- Dining: 19x14 / Formal
- Kitchen: 22x15 / Pantry
- Bed 1: 21x16 / Suite
- Bed 2: 17x13 / Bath
- Bed 3: 15x14 / Bath
- Bed 4: 15x14 / Bath
- Den: 26x22 / Bookcases
- Bonus: 21x20 / Over Garage
- Patio: Covered Porch, Patio
- Taxes: $3,132
- Features: Garage Door Opener, Gas Grill, Smart Irrigation, Smart Light(s)
Appliances/Misc.
- Fireplaces: 2
- Drapes: Remain
Features
- Dishwasher
- Grill
- Ice Maker
- Microwave
- Refrigerator
- Ceiling Fan(s)
- Central Vacuum
- Entry Foyer
- Pantry
- Smart Thermostat
- Walk-In Closet(s)
- Wet Bar
- Primary Bedroom Main Floor
- High Speed Internet
- Energy Star Hot Water Heater
- Windows
- Thermostat
- Carbon Monoxide Detector(s)
- Security System
- Smoke Detector(s)
Listing Agency
- Office: Onward Real Estate
- Agent: Laura Baugh
Information is Believed To Be Accurate But Not Guaranteed
Copyright 2025 RealTracs Solutions. All rights reserved.

