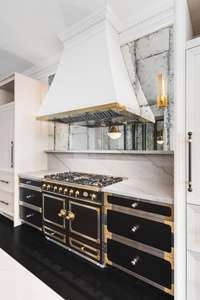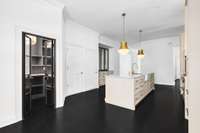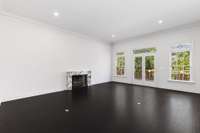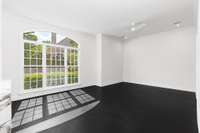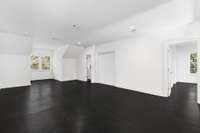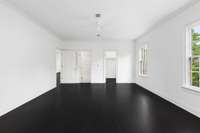$1,775,000 122 Brighton Close - Nashville, TN 37205
Exceptional renovation in desired Brighton Close blends modern sophistication with old Nashville charm. Soaring ceilings, beautiful crown moldings with rich modern accents elevate this home' s opulence. Custom kitchen with La Cornue Fe range, White Quartzite countertops and handmade antique glass tiles. Calacatta marble fireplaces, designer lighting and finishes throughout with the bright airiness makes for the perfect contrast. Enormous and versatile space with a thoughtful floorplan minutes from downtown, hospitals, schools, universities, parks and shopping. Private gated community with plush gardens, gorgeous pool and courtyards.
Directions:I-440 to West End, Left on Bowling, Right on Brighton, Right into Brighton Close Community
Details
- MLS#: 2677794
- County: Davidson County, TN
- Subd: Brighton Close/ Whitland
- Style: Traditional
- Stories: 2.00
- Full Baths: 3
- Half Baths: 1
- Bedrooms: 3
- Built: 1992 / RENOV
- Lot Size: 0.120 ac
Utilities
- Water: Public
- Sewer: Public Sewer
- Cooling: Central Air
- Heating: Central
Public Schools
- Elementary: Eakin Elementary
- Middle/Junior: West End Middle School
- High: Hillsboro Comp High School
Property Information
- Constr: Ext Insul. Coating System
- Roof: Asphalt
- Floors: Finished Wood
- Garage: 2 spaces / attached
- Parking Total: 6
- Basement: Crawl Space
- Waterfront: No
- Living: 16x15 / Formal
- Dining: 18x14 / Formal
- Kitchen: 20x15
- Bed 1: 22x15 / Suite
- Bed 2: 18x15 / Bath
- Bed 3: 15x15 / Bath
- Den: 23x18
- Bonus: 22x21 / Over Garage
- Patio: Deck
- Taxes: $7,578
- Amenities: Gated, Pool
Appliances/Misc.
- Fireplaces: 2
- Drapes: Remain
Features
- Dishwasher
- Freezer
- Ice Maker
- Refrigerator
- Ceiling Fan(s)
- Entry Foyer
- Extra Closets
- High Ceilings
- Pantry
- Walk-In Closet(s)
- Wet Bar
- Primary Bedroom Main Floor
- Kitchen Island
Listing Agency
- Office: The Wilson Group Real Estate Services
- Agent: Laura M. Boldt
Information is Believed To Be Accurate But Not Guaranteed
Copyright 2024 RealTracs Solutions. All rights reserved.









