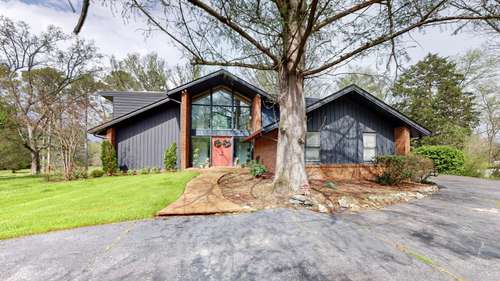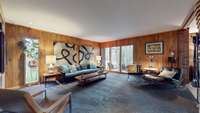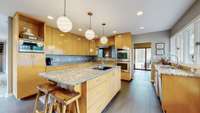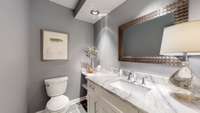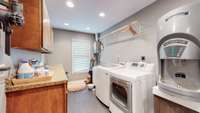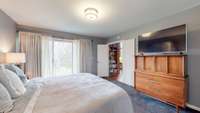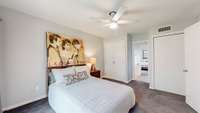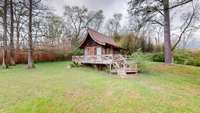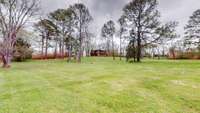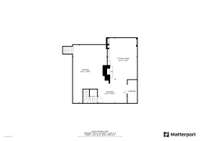$1,150,000 1412 Sunnyside Dr - Columbia, TN 38401
This is a 7. 2 acre estate in the heart of Columbia, TN or Muletown USA. It is a remarkable Mid Century Modern home that has been preserved with original charm and updated with modern amenities. Local Dr. Baker commissioned architect, Arnold Schaffner of Chicago, IL to create this stunning home in 1965. There is privacy on all sides from mature trees and the very best of nature. The main house has 4 bedrooms and 3. 5 baths. There is a guest house that can be finished out to be a rental, studio space or the coolest guest quarters. The house is centered around a two story opening with a soaring two sided, brick fireplace. Original paneling flanks the walls in the den area. Balconies go the length of the back of the house which comes off the owner’s suite and guest bedroom. The county said the zoning can allow for horses and livestock on a case by case basis.
Directions:I-65 South to Huntsville, Take exit 53 onto SR-396 W (Saturn Pkwy) towarnd Columbia, Spring Hill. Take exit onto US-31 toward Columbia.Turn Right onto W Seventh St. Left onto Sunnyside Lane. Turn Left onto Sunnyside Dr. #1412 stone entrance.
Details
- MLS#: 2677949
- County: Maury County, TN
- Subd: Sunnyside
- Stories: 3.00
- Full Baths: 3
- Half Baths: 1
- Bedrooms: 4
- Built: 1965 / APROX
- Lot Size: 7.200 ac
Utilities
- Water: Public
- Sewer: Septic Tank
- Cooling: Central Air
- Heating: Central
Public Schools
- Elementary: J E Woodard Elementary
- Middle/Junior: Whitthorne Middle School
- High: Columbia Central High School
Property Information
- Constr: Brick, Wood Siding
- Roof: Shingle
- Floors: Carpet, Finished Wood, Tile
- Garage: No
- Basement: Unfinished
- Waterfront: No
- Living: 24x16 / Separate
- Dining: 16x11 / Separate
- Kitchen: 19x15 / Pantry
- Bed 1: 15x13 / Full Bath
- Bed 2: 13x12
- Bed 3: 12x12
- Den: 18x18 / Paneled
- Bonus: 34x14 / Basement Level
- Patio: Patio
- Taxes: $4,228
- Features: Balcony, Carriage/Guest House, Storage
Appliances/Misc.
- Fireplaces: 3
- Drapes: Remain
Features
- Dishwasher
- Disposal
- Microwave
- Refrigerator
Listing Agency
- Office: simpliHOM
- Agent: Kaelin Evans
Information is Believed To Be Accurate But Not Guaranteed
Copyright 2024 RealTracs Solutions. All rights reserved.
