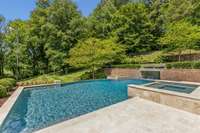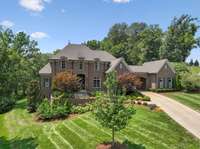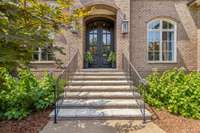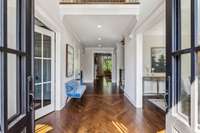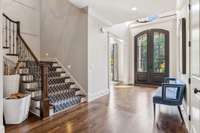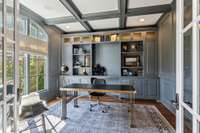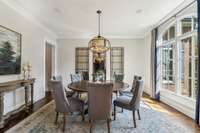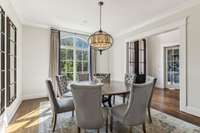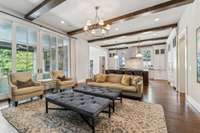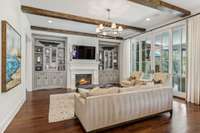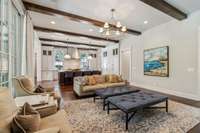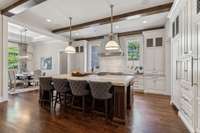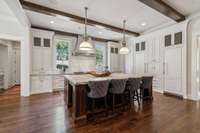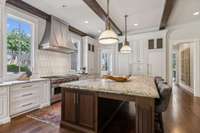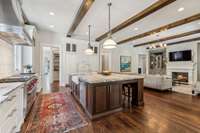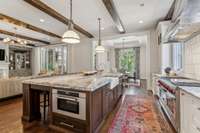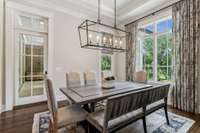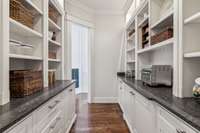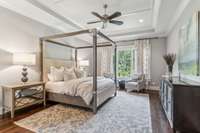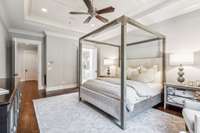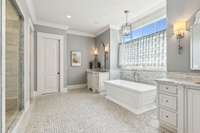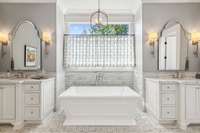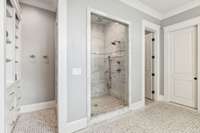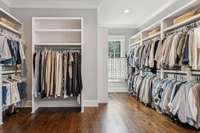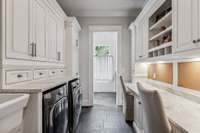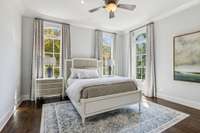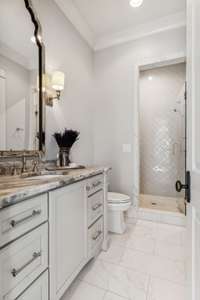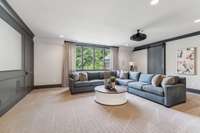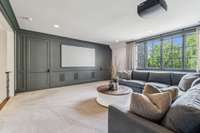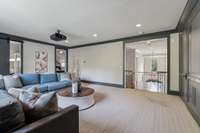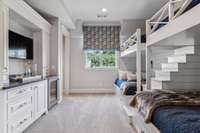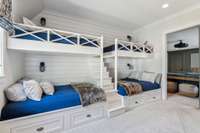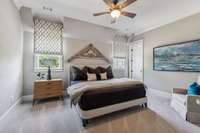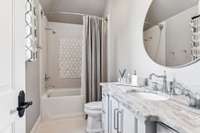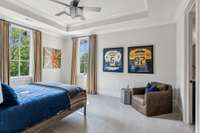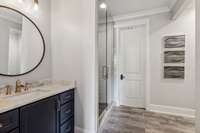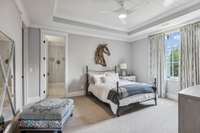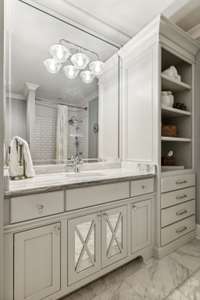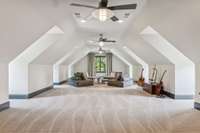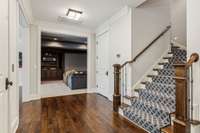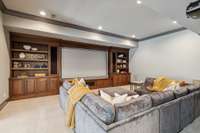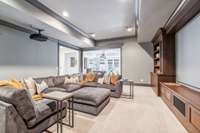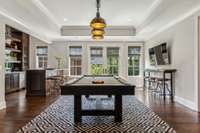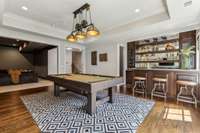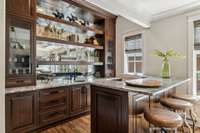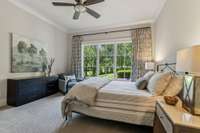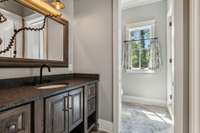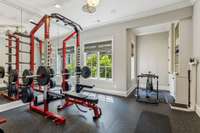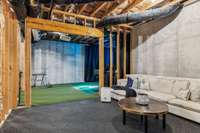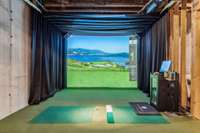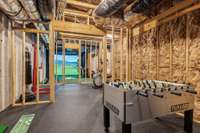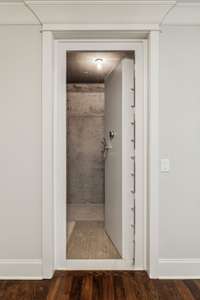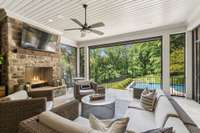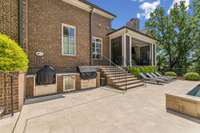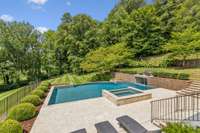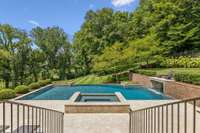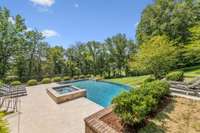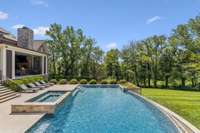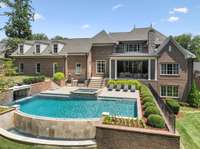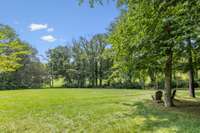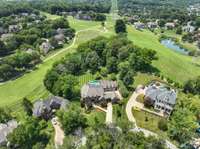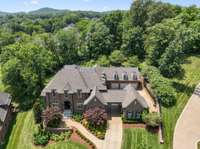$4,500,000 12 Camel Back Ct - Brentwood, TN 37027
Nestled within The Governors Club, this premier private golf club community boasts an 18- hole Signature Arnold Palmer Golf Course. Enjoy award- winning schools and a truly private retreat on the 6th hole, as well as top- notch amenities, including a clubhouse with a restaurant, community pool, country club pool with a pavilion, tennis courts, fitness center, and access to the Miles and Miles of Brentwood' s extensive walking, running, and biking trails. This estate home, built in 2018 by Grove Park Construction, offers unparalleled privacy on a 1- acre lot plus an additional 2 acres of treed community green space. It is exquisitely designed and decorated by award- winning designer Marie- Joe Bouffard in collaboration with JFY Designs. Highlights include a large gunite infinity edge pool, spa, and covered grotto with waterfall, a fully- trimmed hydraulic elevator accessing all 3 floors, a whole house SONOS sound system, and an HD Golf/ Hockey/ Multi- Sport Ultra HD Simulator.
Directions:From Nashville, head S on I-65. Take exit 71 and turn left onto Concord Rd. Turn right onto Governors Way. Just past Tradition Ln, turn left to continue onto Governors Way. Turn right onto Camel Back Ct. The home is on the right.
Details
- MLS#: 2691566
- County: Williamson County, TN
- Subd: The Governors Club
- Stories: 2.00
- Full Baths: 6
- Half Baths: 3
- Bedrooms: 6
- Built: 2018 / EXIST
- Lot Size: 1.000 ac
Utilities
- Water: Public
- Sewer: Public Sewer
- Cooling: Central Air, Electric
- Heating: Central, Natural Gas
Public Schools
- Elementary: Crockett Elementary
- Middle/Junior: Woodland Middle School
- High: Ravenwood High School
Property Information
- Constr: Brick, Stucco
- Roof: Shingle
- Floors: Carpet, Finished Wood, Tile
- Garage: 4 spaces / attached
- Parking Total: 5
- Basement: Combination
- Waterfront: No
- Living: 22x19 / Great Room
- Dining: 16x14 / Formal
- Kitchen: 19x16
- Bed 1: 21x15 / Suite
- Bed 2: 15x14 / Bath
- Bed 3: 16x14 / Bath
- Bed 4: 16x14 / Bath
- Bonus: 46x16 / Over Garage
- Patio: Covered Porch, Patio, Screened
- Taxes: $11,077
- Amenities: Clubhouse, Fitness Center, Gated, Golf Course, Pool, Tennis Court(s), Trail(s)
- Features: Garage Door Opener, Gas Grill, Irrigation System
Appliances/Misc.
- Fireplaces: 2
- Drapes: Remain
- Pool: In Ground
Features
- Dishwasher
- Disposal
- Freezer
- Microwave
- Refrigerator
- Stainless Steel Appliance(s)
- Built-in Features
- Elevator
- Entry Foyer
- High Ceilings
- Hot Tub
- Pantry
- Storage
- Walk-In Closet(s)
- Wet Bar
- Primary Bedroom Main Floor
- High Speed Internet
- Kitchen Island
- Smoke Detector(s)
Listing Agency
- Office: Onward Real Estate
- Agent: Lisa Culp Taylor
Information is Believed To Be Accurate But Not Guaranteed
Copyright 2024 RealTracs Solutions. All rights reserved.

