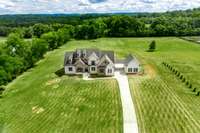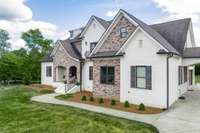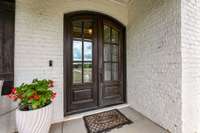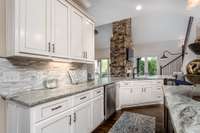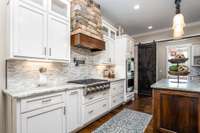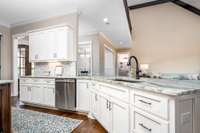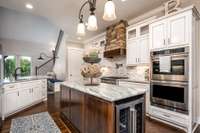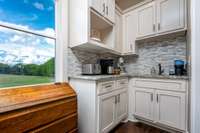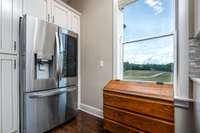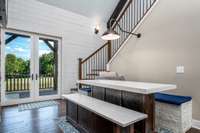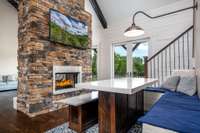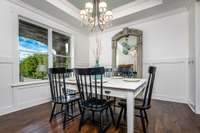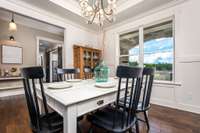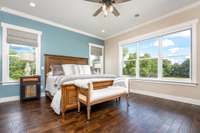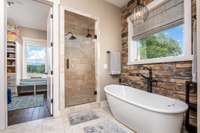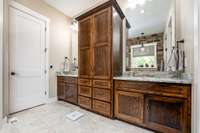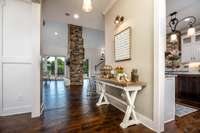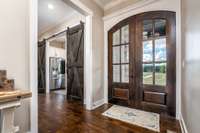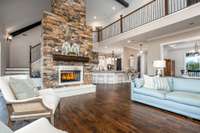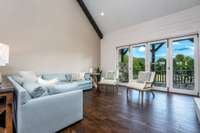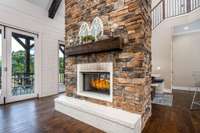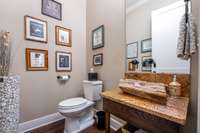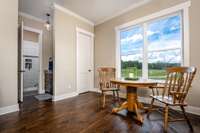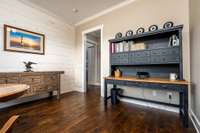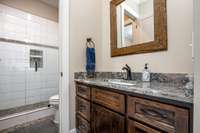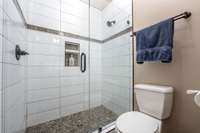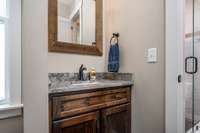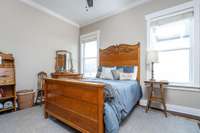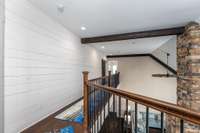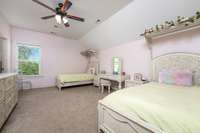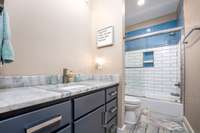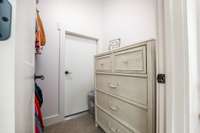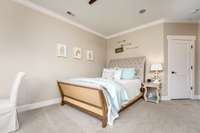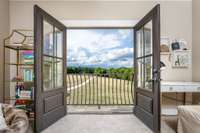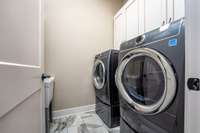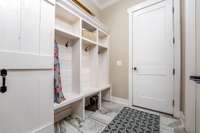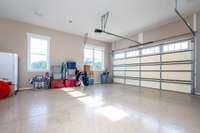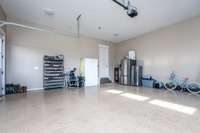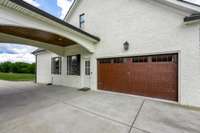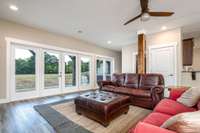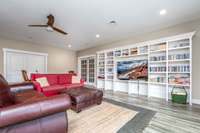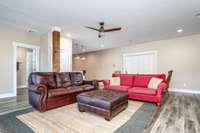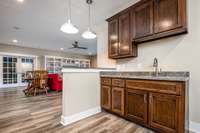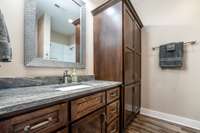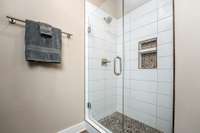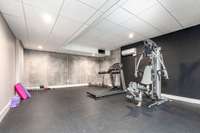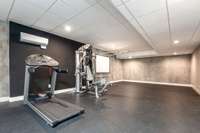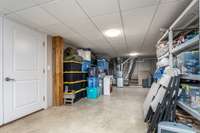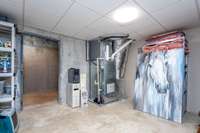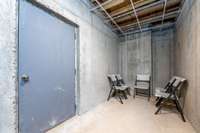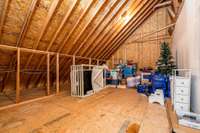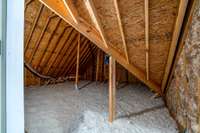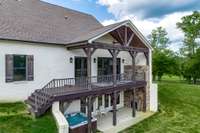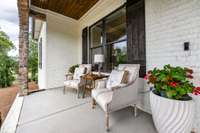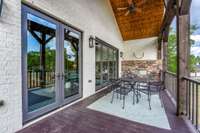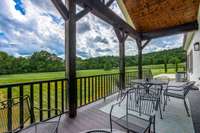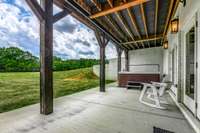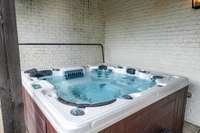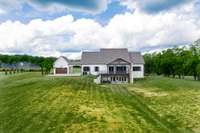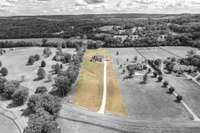$1,699,999 1185 Sequoya Trl - Columbia, TN 38401
Stunning home w/ 5 acres located in beautiful Cherokee Place, just 10 mins from downtown Columbia & features 5 bedrooms/ 5. 5 baths. The oversized luxurious primary suite offers a 17x10 walk n closet, soaking tub, dbl sink & is located on the main level along w/ 2 other bedrooms. The open concept w/ eat n Chef' s kitchen boast an oversized island, walk n coffee area, abundance of leathered granite countertops & is entertainment ready. The family room expands upward, w/ soaring 2nd story ceilings & features a dbl fireplace, shared w/ kitchen. Two more bedrooms are located upstairs each with their own full bath & walk n closets, along w/ the media room. The walk out basement w/ a wall of natural light, consist of a bonus rm, kitchenette, full bath, gym area, storage & a " safe room" . Outdoor entertaining is easy with 2 outdoor fireplaces & a hot tub that can be enjoyed on the private tree lined backyard. This beautiful home is the perfect place for your family & friends to gather at HOME!
Directions:From Downtown Columbia, turn onto Campbellsville Pike, Drive approx 4.5 miles, turn right into Cherokee Place, onto Sequoya Trail, house will be on the left- just passed the split road.
Details
- MLS#: 2682821
- County: Maury County, TN
- Subd: Cherokee Place Revised
- Style: Tudor
- Stories: 3.00
- Full Baths: 5
- Half Baths: 1
- Bedrooms: 5
- Built: 2017 / EXIST
- Lot Size: 5.190 ac
Utilities
- Water: Public
- Sewer: Septic Tank
- Cooling: Central Air, Electric
- Heating: Central, Natural Gas
Public Schools
- Elementary: Mt Pleasant Elementary
- Middle/Junior: Mount Pleasant Middle School
- High: Mt Pleasant High School
Property Information
- Constr: Brick, Stone
- Roof: Shingle
- Floors: Laminate
- Garage: 4 spaces / detached
- Parking Total: 6
- Basement: Finished
- Waterfront: No
- Living: 25x19 / Combination
- Dining: 13x13 / Separate
- Kitchen: 35x16 / Eat- in Kitchen
- Bed 1: 16x13 / Walk- In Closet( s)
- Bed 2: 16x14 / Bath
- Bed 3: 17x13 / Walk- In Closet( s)
- Bed 4: 17x14 / Bath
- Bonus: 33x22 / Basement Level
- Patio: Covered Porch
- Taxes: $4,772
Appliances/Misc.
- Fireplaces: 3
- Drapes: Remain
Features
- Dishwasher
- Disposal
- ENERGY STAR Qualified Appliances
- Refrigerator
- High Speed Internet
- Carbon Monoxide Detector(s)
- Security System
- Smoke Detector(s)
Listing Agency
- Office: Town & Country REALTORS
- Agent: Karen B. Thompson, REALTOR
Information is Believed To Be Accurate But Not Guaranteed
Copyright 2024 RealTracs Solutions. All rights reserved.

