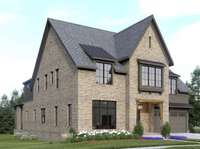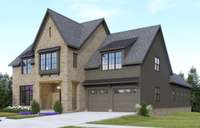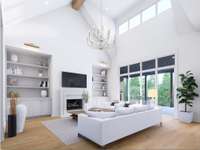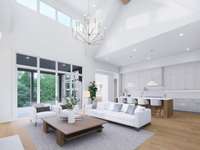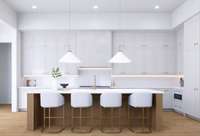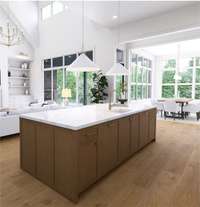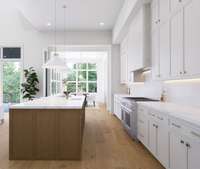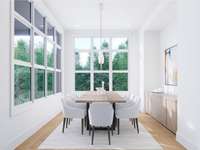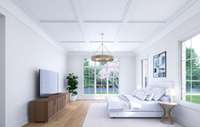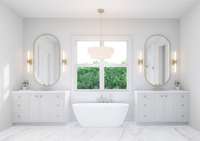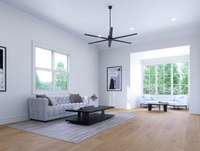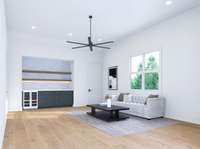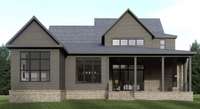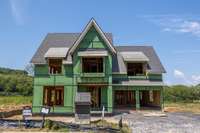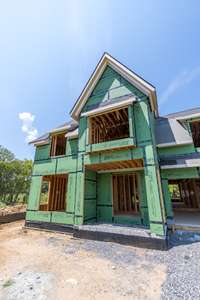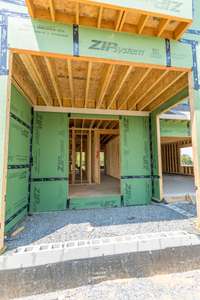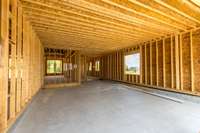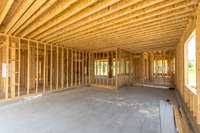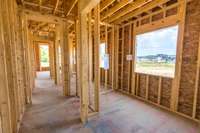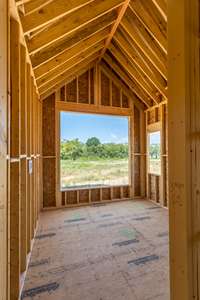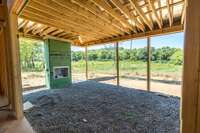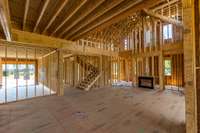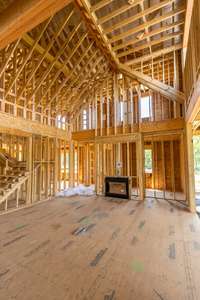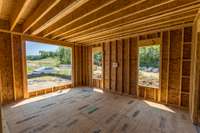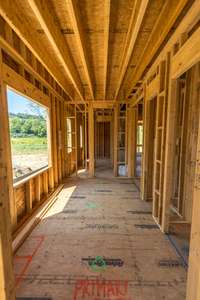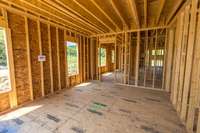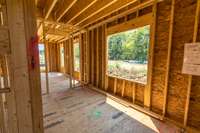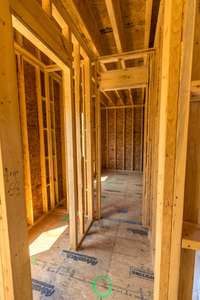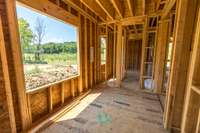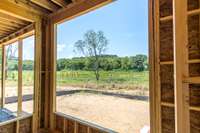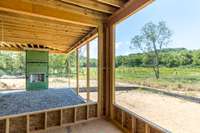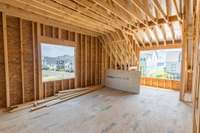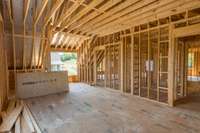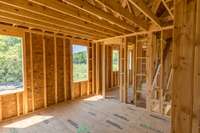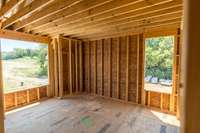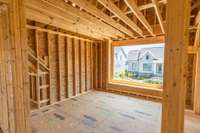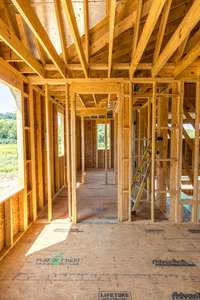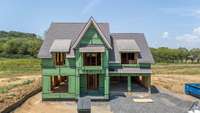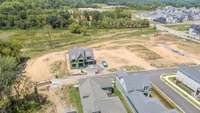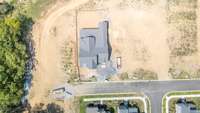$1,949,900 1320 McQuiddy Rd - Nashville, TN 37221
Welcome to a stunning custom home, meticulously crafted by Legend Homes, in the desirable Stephens Valley community. This exceptional property offers a luxurious lifestyle in a quaint and vibrant neighborhood destined to be home to a fantastic town center featuring retail shops and restaurants. This home boasts a convenient and flexible floor plan with two bedrooms on the main level and three upstairs, each featuring refined en suite baths and walk- in closets. Hardwood flooring flows throughout the main level, complemented by an open- concept design that seamlessly connects the main living spaces. Ample natural light and a designer lighting package enhance the home’s elegance. The beautiful kitchen is a chef' s dream, featuring a custom island with White Oak cabinets, quartz countertops, and top- of- the- line Thermador appliances. Upstairs, a spacious bonus room with a wet bar offers the perfect space for entertaining, along with great storage options.
Directions:From Hillsboro Rd turn onto Sneed Rd. Will be on Sneed Rd for about 4 miles. Turn left onto Stephens Valley Blvd. Turn right onto McQuiddy Rd and lot will be on the right.
Details
- MLS#: 2678842
- County: Williamson County, TN
- Subd: Stephens Valley Sec11
- Stories: 2.00
- Full Baths: 5
- Half Baths: 2
- Bedrooms: 5
- Built: 2024 / NEW
- Lot Size: 0.209 ac
Utilities
- Water: Public
- Sewer: Public Sewer
- Cooling: Central Air, Electric
- Heating: Central, Natural Gas
Public Schools
- Elementary: Westwood Elementary School
- Middle/Junior: Fairview Middle School
- High: Fairview High School
Property Information
- Constr: Fiber Cement, Brick
- Floors: Carpet, Finished Wood, Tile
- Garage: 2 spaces / attached
- Parking Total: 2
- Basement: Crawl Space
- Waterfront: No
- Living: 19x19
- Dining: 13x13 / Combination
- Kitchen: 21x13 / Pantry
- Bed 1: 20x15 / Suite
- Bed 2: 13x12 / Bath
- Bed 3: 14x13 / Bath
- Bed 4: 14x13 / Bath
- Bonus: 21x16 / Second Floor
- Patio: Covered Porch
- Taxes: $9,164
- Amenities: Fitness Center, Playground, Pool, Tennis Court(s), Underground Utilities, Trail(s)
- Features: Garage Door Opener
Appliances/Misc.
- Fireplaces: 2
- Drapes: Remain
Features
- Dishwasher
- Disposal
- Microwave
- Refrigerator
- Ceiling Fan(s)
- Entry Foyer
- Extra Closets
- High Ceilings
- Pantry
- Storage
- Walk-In Closet(s)
- Wet Bar
- Primary Bedroom Main Floor
- High Speed Internet
- Smoke Detector(s)
Listing Agency
- Office: Onward Real Estate
- Agent: Lisa Culp Taylor
Information is Believed To Be Accurate But Not Guaranteed
Copyright 2024 RealTracs Solutions. All rights reserved.

