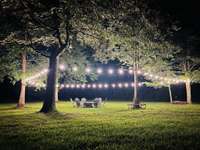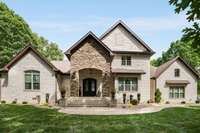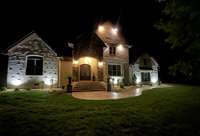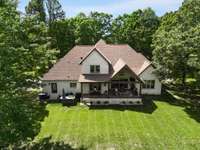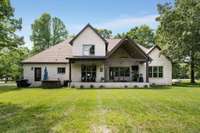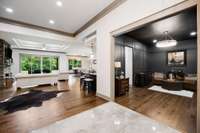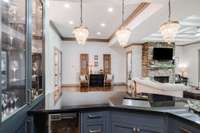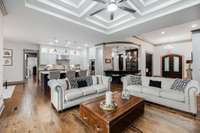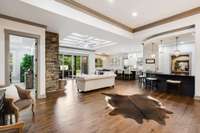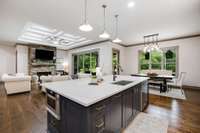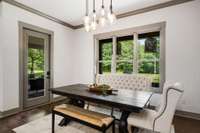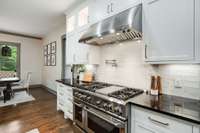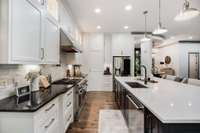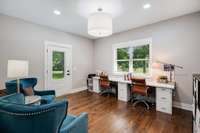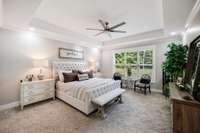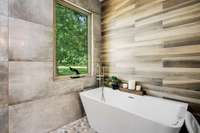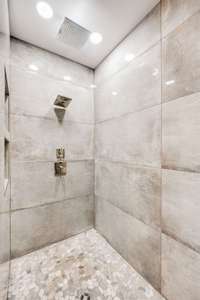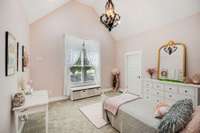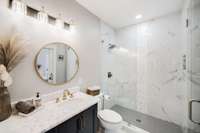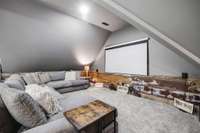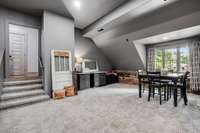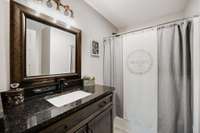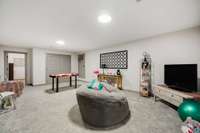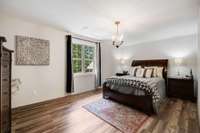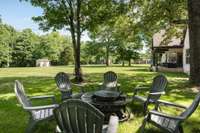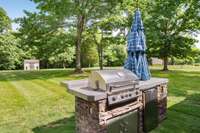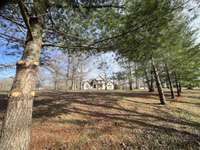$1,199,000 1288B Smiley Troutt Rd - Bethpage, TN 37022
Welcome to your custom- built countryside oasis in the lush green hills of TN. This beautiful home offers the perfect blend of luxury and tranquility, nestled on 5 picturesque acres. Step onto the oversized covered back porch, where relaxation & entertainment seamlessly blend in the serenity embrace of nature. Step inside to discover 4, 100 SF of meticulously designed living space featuring 4 bedrooms, 3 baths, custom bar, 2 flex spaces and an array of custom finishes. The chefs kitchen stands as the crown jewel. A culinary masterpiece in its own right, it boasts top of the line appliances, quality custom cabinetry, generous counter space, a walk- in pantry and a layout designed to inspire anyone. The stunning primary suite features a lavish European wet tub/ shower combo. Immerse yourself in elegance as you soak in the sleek modern tub or indulge in a refreshing rain shower. The versatile home office with a private exterior entrance is perfect for welcoming clients or guests with ease.
Directions:Take US Hwy 31E, Turn left on Hwy 52 Go 3 miles and turn left (beside Strong Tower Church) Property is 1/2 mile on left. The property is approximately 20 minutes from Interstate
Details
- MLS#: 2678915
- County: Sumner County, TN
- Subd: Johnson
- Style: Other
- Stories: 2.00
- Full Baths: 3
- Bedrooms: 4
- Built: 2022 / EXIST
- Lot Size: 5.090 ac
Utilities
- Water: Public
- Sewer: Septic Tank
- Cooling: Electric
- Heating: Electric
Public Schools
- Elementary: Westmoreland Elementary
- Middle/Junior: Westmoreland Middle School
- High: Westmoreland High School
Property Information
- Constr: Brick, Stone
- Roof: Asphalt
- Floors: Carpet, Finished Wood, Tile
- Garage: 2 spaces / detached
- Parking Total: 2
- Basement: Crawl Space
- Waterfront: No
- Living: 20x40 / Great Room
- Dining: 18x12 / Formal
- Kitchen: 15x36 / Pantry
- Bed 1: 15x18 / Full Bath
- Bed 2: 14x15 / Walk- In Closet( s)
- Bed 3: 15x25
- Bed 4: 11x18
- Bonus: 24x27 / Wet Bar
- Patio: Covered Porch
- Taxes: $2,305
- Features: Garage Door Opener, Storage
Appliances/Misc.
- Fireplaces: 1
- Drapes: Remain
Features
- Dishwasher
- Disposal
- Ice Maker
- Refrigerator
- Ceiling Fan(s)
- Entry Foyer
- Extra Closets
- High Ceilings
- Pantry
- Storage
- Walk-In Closet(s)
- Wet Bar
- High Speed Internet
Listing Agency
- Office: Compass RE
- Agent: Brooke Keane
Information is Believed To Be Accurate But Not Guaranteed
Copyright 2024 RealTracs Solutions. All rights reserved.

