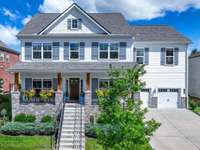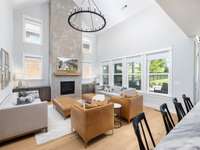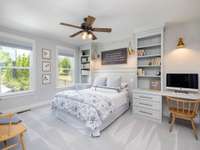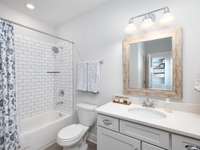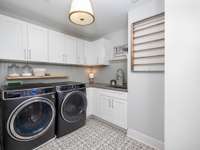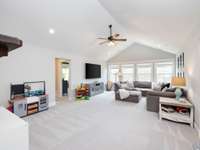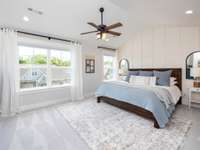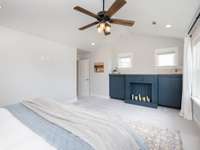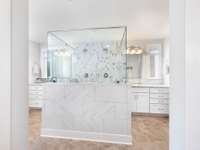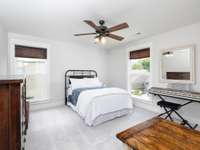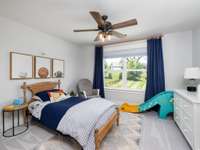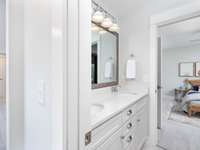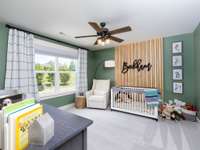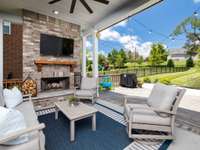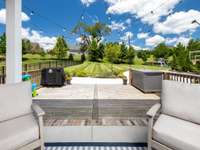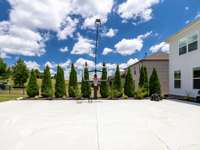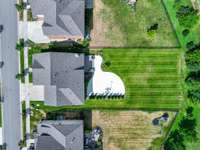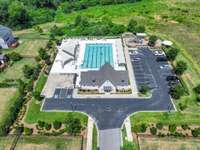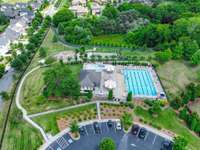$1,250,000 4013 Foxglove Farm Dr - Franklin, TN 37064
Welcome to this beautiful move in ready home in desirable Ladd Park. 5 bedrooms and 4 and a half baths. This inviting open floor plan features main level hardwood floors and upgraded luxury carpet in bonus and all bedrooms. Living room and kitchen perfect for entertaining with vaulted ceiling, custom feature fireplace, ample natural light and expansive kitchen island. The primary bedroom features custom built in cabinet with hidden tv, primary suite includes his and her closets and beautiful upgraded walk- in double shower. Main level bedroom could be a second primary with ensuite bathroom and custom built- ins. Added features include smart motorized blinds, whole house water filtration system and programable irrigation system. Enjoy the sunrise from your covered front porch and sunsets from your covered back patio overlooking beautifully designed, level, private lot with plenty of room for a pool.
Directions:From I65 South to left on Peytonsville Road/ Goose Creek exit. To left on Long Lane. Long lane to left on Foxglove Farm Drive. Home is second house on left.
Details
- MLS#: 2678909
- County: Williamson County, TN
- Subd: Ladd Park
- Style: Traditional
- Stories: 2.00
- Full Baths: 4
- Half Baths: 1
- Bedrooms: 5
- Built: 2019 / EXIST
- Lot Size: 0.310 ac
Utilities
- Water: Public
- Sewer: Public Sewer
- Cooling: Central Air
- Heating: Central
Public Schools
- Elementary: Creekside Elementary School
- Middle/Junior: Fred J Page Middle School
- High: Fred J Page High School
Property Information
- Constr: Fiber Cement
- Roof: Asphalt
- Floors: Carpet, Finished Wood, Tile
- Garage: 2 spaces / attached
- Parking Total: 4
- Basement: Crawl Space
- Waterfront: No
- Living: 19x16
- Dining: 12x13 / Formal
- Kitchen: 12x30
- Bed 1: 19x16 / Suite
- Bed 2: 15x15 / Bath
- Bed 3: 13x12 / Walk- In Closet( s)
- Bed 4: 12x11 / Bath
- Bonus: 23x15 / Second Floor
- Patio: Covered Patio, Covered Porch, Deck, Patio
- Taxes: $3,268
- Amenities: Clubhouse, Park, Playground, Pool, Trail(s)
- Features: Smart Irrigation, Smart Light(s), Smart Lock(s), Irrigation System
Appliances/Misc.
- Fireplaces: 2
- Drapes: Remain
Features
- Dishwasher
- Disposal
- Microwave
- Ceiling Fan(s)
- Entry Foyer
- Extra Closets
- High Ceilings
- Pantry
- Smart Light(s)
- Smart Thermostat
- Walk-In Closet(s)
- Water Filter
- High Speed Internet
- Kitchen Island
- Fireplace Insert
- Low VOC Paints
- Thermostat
- Carbon Monoxide Detector(s)
- Fire Alarm
- Security System
Listing Agency
- Office: Synergy Realty Network, LLC
- Agent: Debbie DeBoer
Information is Believed To Be Accurate But Not Guaranteed
Copyright 2024 RealTracs Solutions. All rights reserved.

