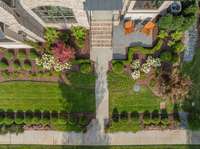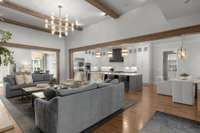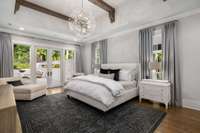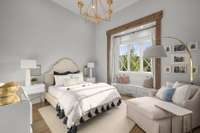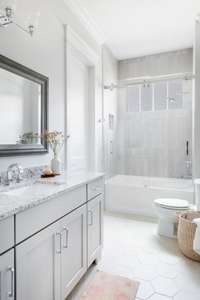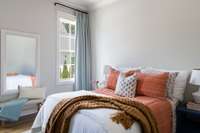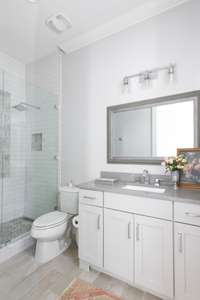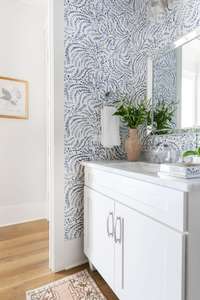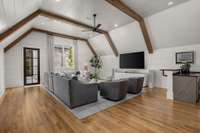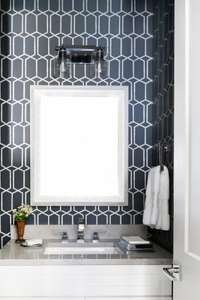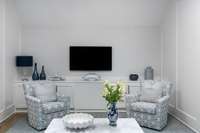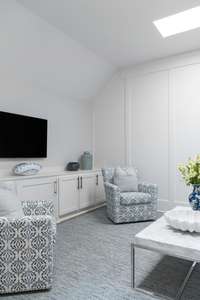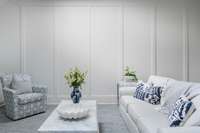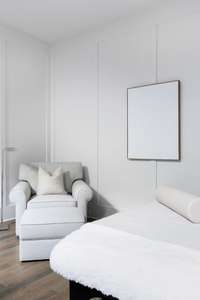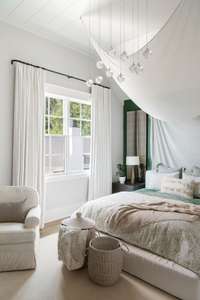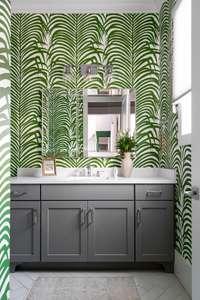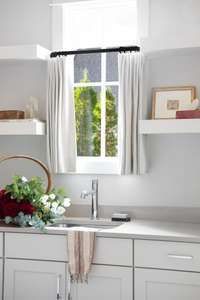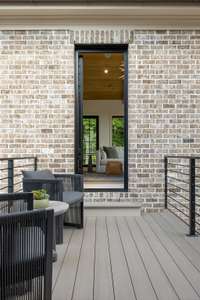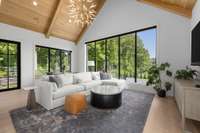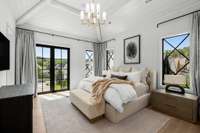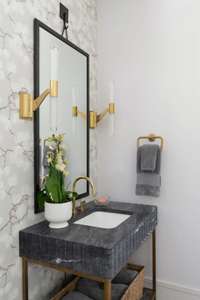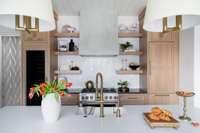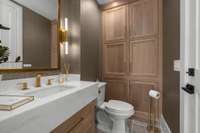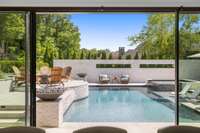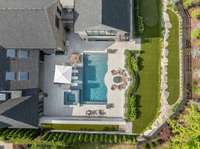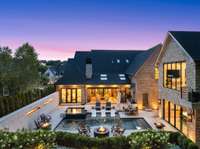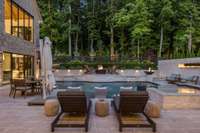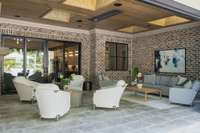$3,948,700 8524 Heirloom Blvd - College Grove, TN 37046
Professionally measured: Over 7, 000 sqft of luxury living in The Grove - ( main house at 5, 751 sqft & guest/ pool house at 1, 400 sqft) . See attached measurement sketch. 4 en- suite bedrooms in the main house & 1 en- suite bedroom in the guest house! This Ellerslie Interiors styled home features Visual Comfort and RH lighting throughout, gorgeous countertops, Wolf/ SubZero appliances, 3 Monogram beverage/ wine units, Control4 for lighting, security, & audio. One of a kind custom built pool creating a private oasis with Francois & Co Moroccan limestone pool deck. Extensive professional landscaping with outdoor lighting & custom putting green. Mini- split heated & cooled garages, custom garage doors, security cameras, beautiful back patio with skylights and automated screen system. Custom built guest house with living room, en- suite bedroom, full kitchen, half bath and top of the line appliances, Franscois & Co hardwood and limestone floors. . The Grove luxury living at its finest!
Directions:From Franklin: 65 South to 840 East, RIGHT onto Arno Rd, LEFT on Wildings Crossing, RIGHT on Wildings Blvd, LEFT on Heirloom Blvd
Details
- MLS#: 2681562
- County: Williamson County, TN
- Subd: The Grove Sec7
- Stories: 2.00
- Full Baths: 4
- Half Baths: 2
- Bedrooms: 4
- Built: 2019 / EXIST
- Lot Size: 0.390 ac
Utilities
- Water: Private
- Sewer: STEP System
- Cooling: Central Air
- Heating: Central
Public Schools
- Elementary: College Grove Elementary
- Middle/Junior: Fred J Page Middle School
- High: Fred J Page High School
Property Information
- Constr: Brick
- Roof: Asphalt
- Floors: Finished Wood, Tile
- Garage: 5 spaces / detached
- Parking Total: 5
- Basement: Crawl Space
- Fence: Back Yard
- Waterfront: No
- Living: 27x17 / Great Room
- Dining: 12x15 / Formal
- Kitchen: 14x13
- Bed 1: 15x22 / Suite
- Bed 2: 14x13 / Bath
- Bed 3: 12x12 / Bath
- Bed 4: 17x12 / Bath
- Bonus: 12x22 / Second Floor
- Patio: Covered Patio, Covered Porch, Screened Patio
- Taxes: $6,729
- Amenities: Clubhouse, Fitness Center, Gated, Golf Course, Playground, Pool, Tennis Court(s), Underground Utilities, Trail(s)
- Features: Garage Door Opener, Gas Grill, Carriage/Guest House, Smart Camera(s)/Recording
Appliances/Misc.
- Fireplaces: 2
- Drapes: Remain
- Pool: In Ground
Features
- Dishwasher
- Disposal
- Ice Maker
- Microwave
- Refrigerator
- Entry Foyer
- Extra Closets
- Smart Light(s)
- Walk-In Closet(s)
- Primary Bedroom Main Floor
- Kitchen Island
- Fire Alarm
- Security System
- Smoke Detector(s)
Listing Agency
- Office: Onward Real Estate
- Agent: Jason Garner
Information is Believed To Be Accurate But Not Guaranteed
Copyright 2024 RealTracs Solutions. All rights reserved.




