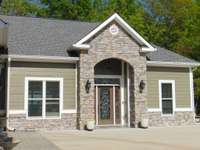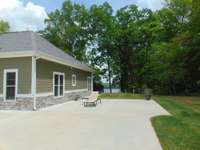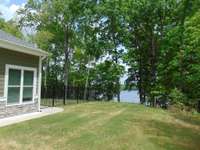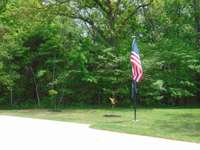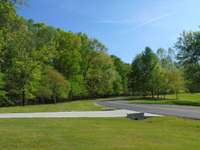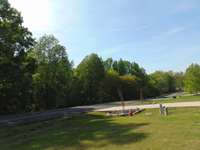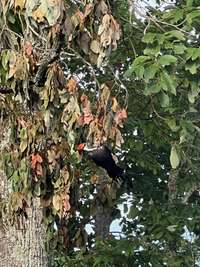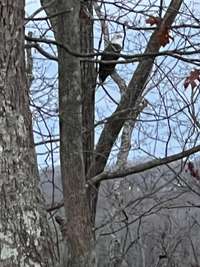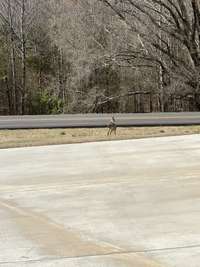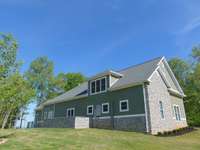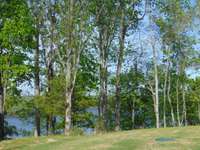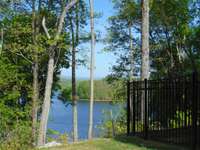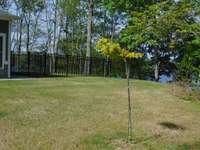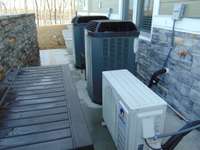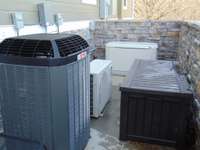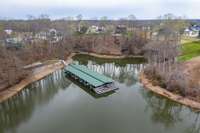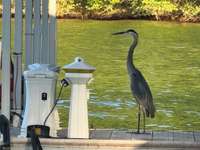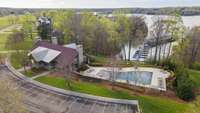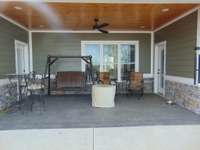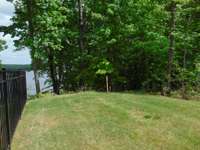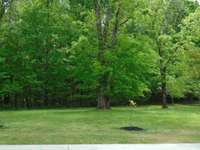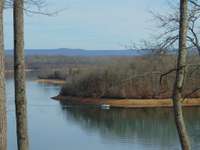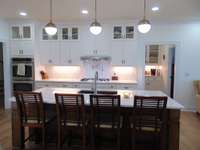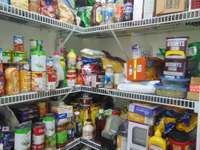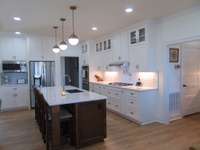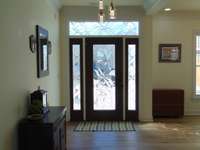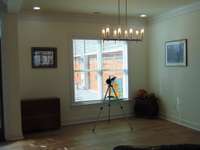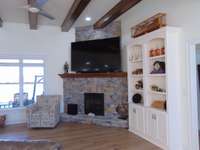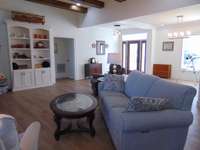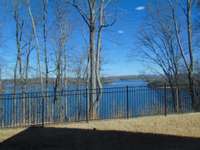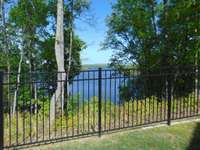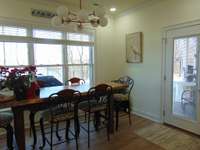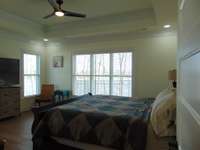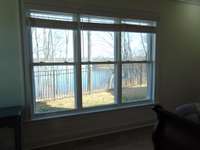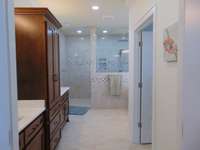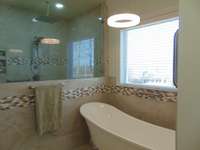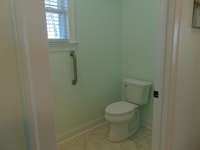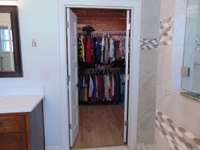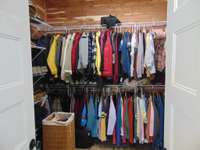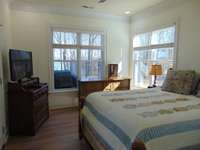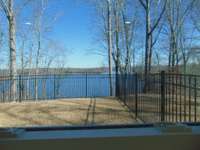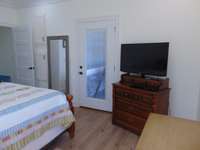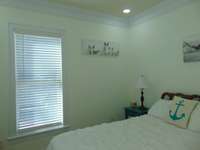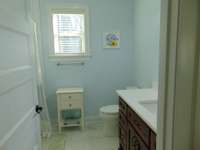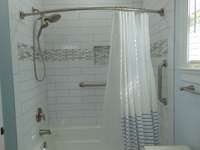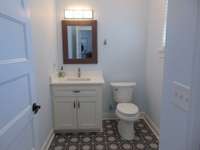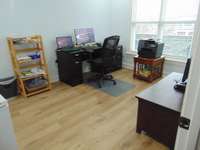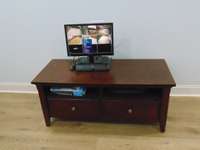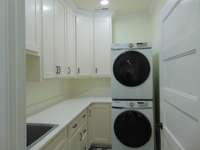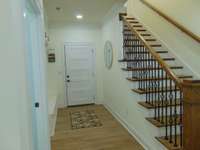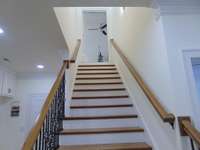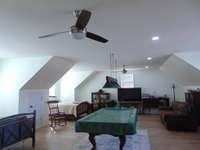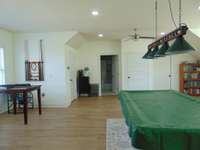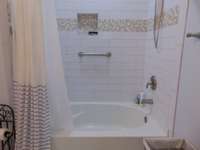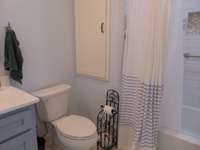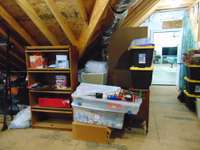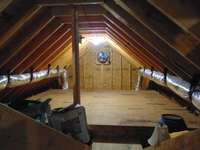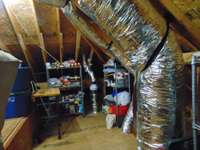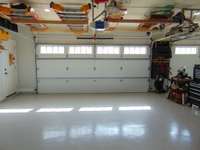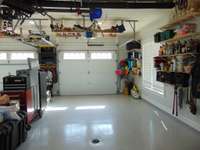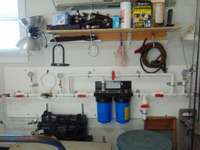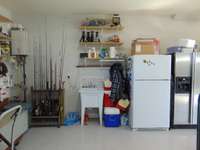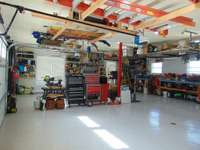$1,240,000 1602 Awalt Dr, N - Winchester, TN 37398
Custom built home in 2022 with beautiful view of lake, no steps in or out of home, 2x6 walls with 5 1/ 2" inches of closed cell foam insulation, 16" I- Joists with 10 to 12" of open cell foam insulation. Deeded boat slip, with Hydro- Hoist lift, water and electric to the slip. Whole house 18KW backup Generac generator and 30x36 heated and cooled garage with deep sink, whole house water filter system, Rinnai tankless water heater, LVP through out the whole house, quartz counter tops through out the whole house and tile in all bathrooms and laundry room, cedar lined closets in primary and the two south bedrooms, natural gas in patio and back of the house for fire pit and grill, 30 amp future electrical box for hot tub, radon vent system put in during construction, all vents that pass through unheated spaces are covered in insulation, and lifetime plumbing boots installed on the roof. Pool table and appliances stay except the ones in garage. See photo captions for more information.
Directions:From Winchester take HWY 50 toward Lynchburg, turn right on Mansford, turn right on Awalt Dr, to the first house on the right in Fanning Bend.
Details
- MLS#: 2679724
- County: Franklin County, TN
- Subd: Fanning Bend Ph1
- Style: Contemporary
- Stories: 2.00
- Full Baths: 3
- Half Baths: 1
- Bedrooms: 5
- Built: 2022 / EXIST
- Lot Size: 0.450 ac
Utilities
- Water: Private
- Sewer: Public Sewer
- Cooling: Attic Fan, Central Air, Electric
- Heating: Central, ENERGY STAR Qualified Equipment, Natural Gas
Public Schools
- Elementary: Broadview Elementary
- Middle/Junior: South Middle School
- High: Franklin Co High School
Property Information
- Constr: Fiber Cement, Stone
- Roof: Asphalt
- Floors: Tile, Vinyl
- Garage: 3 spaces / detached
- Parking Total: 13
- Basement: Slab
- Fence: Back Yard
- Waterfront: Yes
- View: Bluff, Lake
- Living: Combination
- Dining: Combination
- Kitchen: Pantry
- Bed 1: Full Bath
- Bonus: Over Garage
- Patio: Covered Patio
- Taxes: $4,131
- Amenities: Boat Dock, Clubhouse, Pool, Underground Utilities
- Features: Boat Slip, Garage Door Opener, Smart Camera(s)/Recording, Smart Light(s)
Appliances/Misc.
- Fireplaces: 1
- Drapes: Remain
- Pool: In Ground
Features
- Dishwasher
- Disposal
- Dryer
- Microwave
- Refrigerator
- Washer
- Accessible Doors
- Accessible Entrance
- Accessible Hallway(s)
- Air Filter
- Ceiling Fan(s)
- Entry Foyer
- Pantry
- Smart Camera(s)/Recording
- Smart Light(s)
- Smart Thermostat
- Walk-In Closet(s)
- Water Filter
- Primary Bedroom Main Floor
- High Speed Internet
- Carbon Monoxide Detector(s)
- Fire Alarm
- Smoke Detector(s)
Listing Agency
- Office: Crye- Leike, Inc. , REALTORS
- Agent: Jim McVeigh
Information is Believed To Be Accurate But Not Guaranteed
Copyright 2024 RealTracs Solutions. All rights reserved.

