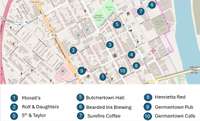$1,250,000 426 Van Buren St - Nashville, TN 37208
Discover urban luxury at its finest in this exquisite 3- bedroom, 3- full and 2- half bath condo nestled in the heart of vibrant Nashville. Boasting a sleek, like- new interior, this residence offers unparalleled comfort & style. The main living features a gourmet kitchen complete with modern amenities including an additional wine fridge, beverage drawers, & an ice machine, perfect for culinary enthusiasts & entertainers alike. Entertaining is taken to new heights with a spectacular rooftop oasis, complete with outdoor TV & a convenient half bath, providing a seamless transition from indoor to outdoor living. Convenience meets luxury with a 2- car attached garage & the ease of being walkable to acclaimed restaurants, boutique shops, scenic parks, & downtown Nashville' s cultural attractions. Fully furnished, this home is a rare find, meticulously curated to offer both comfort & sophistication. Don' t miss out on the opportunity to own this gem in one of Nashville' s most coveted neighborhoods.
Directions:from downtown Nashville Head northwest on Rep. John Lewis Way S toward Broadway | Continue onto 5th Ave N |Turn right onto Van Buren St| unit will be on left
Details
- MLS#: 2679369
- County: Davidson County, TN
- Subd: Morgan Park Place
- Style: Contemporary
- Stories: 3.00
- Full Baths: 3
- Half Baths: 2
- Bedrooms: 3
- Built: 2016 / EXIST
- Lot Size: 0.020 ac
Utilities
- Water: Public
- Sewer: Public Sewer
- Cooling: Central Air
- Heating: Central
Public Schools
- Elementary: Jones Paideia Magnet
- Middle/Junior: John Early Paideia Magnet
- High: Pearl Cohn Magnet High School
Property Information
- Constr: Brick, Fiber Cement
- Roof: Asphalt
- Floors: Finished Wood, Tile
- Garage: 2 spaces / attached
- Parking Total: 2
- Basement: Slab
- Waterfront: No
- View: City
- Living: 15x31 / Combination
- Kitchen: 15x10
- Bed 1: 13x16 / Full Bath
- Bed 2: 13x13 / Bath
- Bed 3: 12x11
- Patio: Patio
- Taxes: $6,385
- Features: Balcony
Appliances/Misc.
- Fireplaces: No
- Drapes: Remain
Features
- Dishwasher
- Disposal
- Dryer
- Ice Maker
- Microwave
- Washer
- Ceiling Fan(s)
- Entry Foyer
- Extra Closets
- Storage
- Walk-In Closet(s)
Listing Agency
- Office: Compass RE
- Agent: Brooke Nicholson
- CoListing Office: Compass RE
- CoListing Agent: Carrie Schwartz
Information is Believed To Be Accurate But Not Guaranteed
Copyright 2024 RealTracs Solutions. All rights reserved.












































