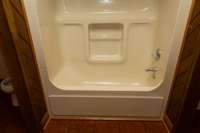$980,000 400 Land Rd - Leoma, TN 38468
Welcome to your dream home! This stunning 4, 416 square foot residence offers the perfect blend of luxury and comfort. Featuring 3 generously sized bedrooms and 4. 5 bathrooms, this spacious home includes a huge finished basement with a full bathroom, a room that can serve as an office or extra bedroom, a full kitchen, a large storage room, and a wood- burning furnace. The property boasts a built- in vacuum system, a 2- car attached garage, and plenty of extra storage space throughout. Situated on approximately 46. 93 acres of pristine land, this home is an outdoor paradise. Enjoy relaxing or fishing at your very own 2- acre lake, complete with a pier and stocked with fish. The underground pool is perfect for hot summer days, and the two spacious shops ( 50x30 and 40x30) and a small barn provide ample space for hobbies, storage, or livestock. A creek runs through the property, and deer frequent the land, making it a hunter' s paradise. Buyers and buyers agent to verify all information.
Directions:Go south on Hwy 43 past Rick's Barbecue warehouse, road is on your immediate left, turn on Land Rd, follow road all the way to the end, road runs right into the driveway of 400 Land Rd.
Details
- MLS#: 2687706
- County: Lawrence County, TN
- Stories: 2.00
- Full Baths: 4
- Half Baths: 1
- Bedrooms: 3
- Built: 1991 / EXIST
- Lot Size: 46.930 ac
Utilities
- Water: Private
- Sewer: Septic Tank
- Cooling: Central Air, Electric
- Heating: Furnace, Propane
Public Schools
- Elementary: Leoma Elementary
- Middle/Junior: Leoma Elementary
- High: Lawrence Co High School
Property Information
- Constr: Brick, Vinyl Siding
- Roof: Other
- Floors: Carpet, Finished Wood, Laminate
- Garage: 2 spaces / detached
- Parking Total: 2
- Basement: Combination
- Waterfront: No
- View: Lake
- Living: 22x21
- Kitchen: 36x19
- Bed 1: 33x18 / Full Bath
- Bed 2: 24x16 / Walk- In Closet( s)
- Bed 3: 32x19 / Walk- In Closet( s)
- Den: 36x13
- Patio: Covered Patio, Screened Patio
- Taxes: $2,641
- Features: Dock
Appliances/Misc.
- Fireplaces: No
- Drapes: Remain
- Pool: In Ground
Features
- Dishwasher
- Refrigerator
Listing Agency
- Office: RE/ MAX PROS
- Agent: Jase Duke
Information is Believed To Be Accurate But Not Guaranteed
Copyright 2024 RealTracs Solutions. All rights reserved.
























































