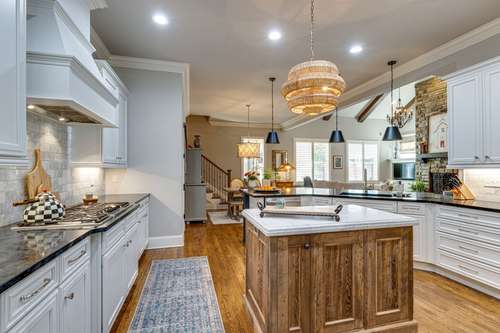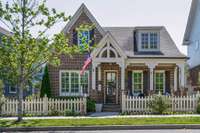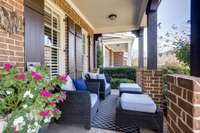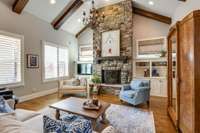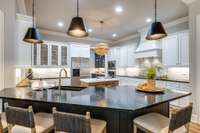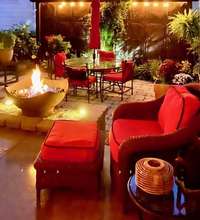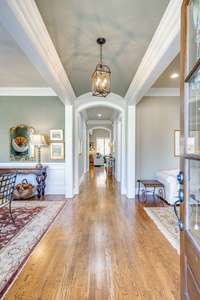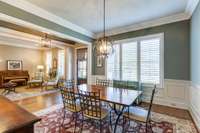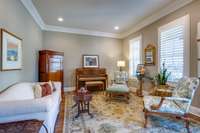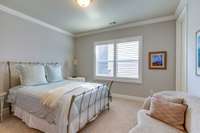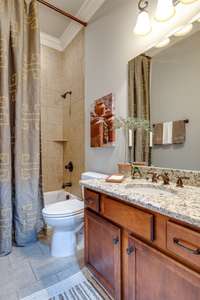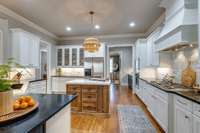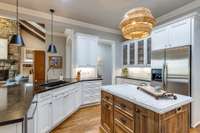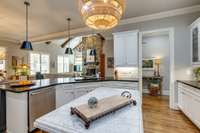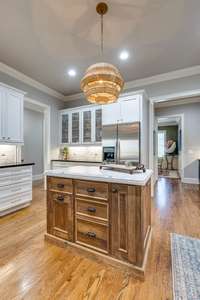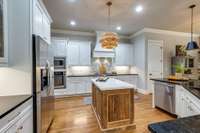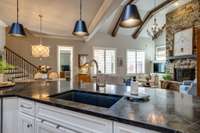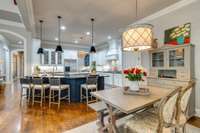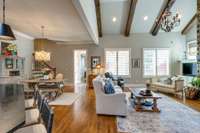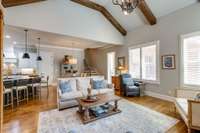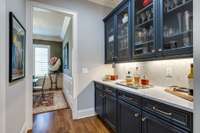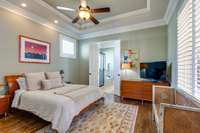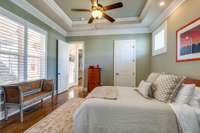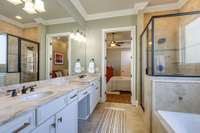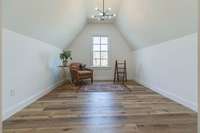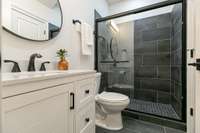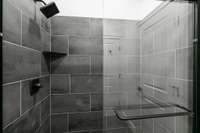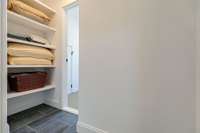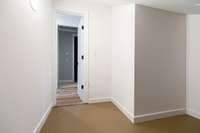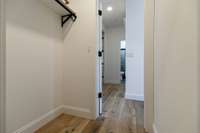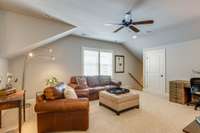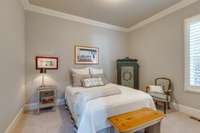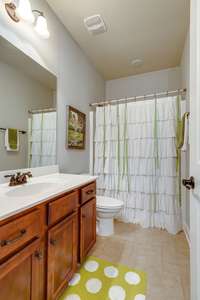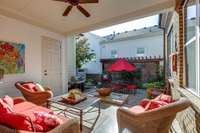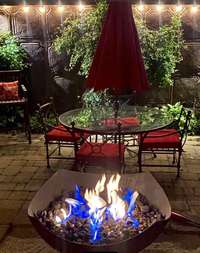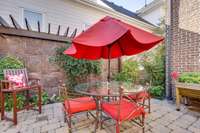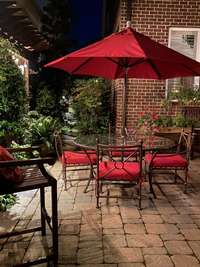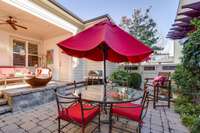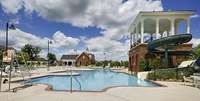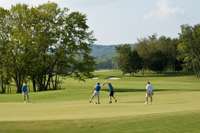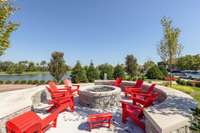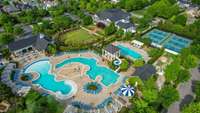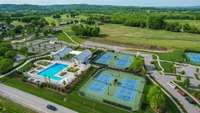$1,399,000 225 Fitzgerald St - Franklin, TN 37064
SKIP THE WESTHAVEN GOLF COURSE WAITLIST BY BUYING THIS HOUSE! A dream home that rivals new construction: Lovely renovated kitchen with Hemlock island w/ white marble top, white marble backsplash, Soapstone counters & a butler' s pantry * Show- stopping family room w/ vaulted ceilings, wood beams & gas- fired, wood- burning fireplace w/ to- the- ceiling stone * Popular Olivia plan provides owners' bedroom, guest bedroom & sitting room/ study/ music room on main level-- primarily main level living * 2nd Level: Oversized bonus room, bedroom with full bath, NEWLY FINISHED BEDROOM SUITE with vaulted ceiling, full bath, linen closet and lots of storage. * Stunning courtyard includes a copper gas fire pit, perennial gardens, covered rear porch, stone patio and walkways. Other advantages over new construction: Much lower closing costs, window treatments and all appliances remain, less earnest money, contingencies available, no construction noise/ dirt. NEW ROOF COMING SOON!
Directions:I-65 to Exit 68B Cool Springs Blvd; R on Mack Hatcher; Right on Hwy 96 West; Left Westhaven Blvd; Left on Townsend (pass by elementary school); R on Jewell; L on Welty; L on Fitzgerald. Home is immediately to your right.
Details
- MLS#: 2679577
- County: Williamson County, TN
- Subd: Westhaven Sec 36
- Style: Traditional
- Stories: 2.00
- Full Baths: 4
- Bedrooms: 4
- Built: 2013 / EXIST
- Lot Size: 0.140 ac
Utilities
- Water: Public
- Sewer: Public Sewer
- Cooling: Central Air, Electric
- Heating: Central, Natural Gas
Public Schools
- Elementary: Pearre Creek Elementary School
- Middle/Junior: Hillsboro Elementary/ Middle School
- High: Independence High School
Property Information
- Constr: Brick
- Roof: Asphalt
- Floors: Carpet, Finished Wood, Tile
- Garage: 2 spaces / attached
- Parking Total: 5
- Basement: Crawl Space
- Fence: Back Yard
- Waterfront: No
- Living: 18x17
- Dining: 13x12 / Formal
- Kitchen: 14x16 / Pantry
- Bed 1: 15x14
- Bed 2: 11x12 / Bath
- Bed 3: 13x12 / Bath
- Bed 4: 12x13 / Bath
- Bonus: 18x16 / Second Floor
- Patio: Covered Patio, Covered Porch, Patio
- Taxes: $3,533
- Amenities: Clubhouse, Fitness Center, Golf Course, Park, Pool, Tennis Court(s)
- Features: Garage Door Opener, Irrigation System
Appliances/Misc.
- Fireplaces: 1
- Drapes: Remain
Features
- Dishwasher
- Disposal
- Microwave
- Refrigerator
- Accessible Entrance
- Ceiling Fan(s)
- Extra Closets
- Storage
- Walk-In Closet(s)
- Entry Foyer
- Primary Bedroom Main Floor
- High Speed Internet
- Instant Hot Water Disp
- Windows
- Low Flow Plumbing Fixtures
- Security System
- Smoke Detector(s)
Listing Agency
- Office: Kerr & Co. Realty
- Agent: ( Patricia) Diane Balciar
Information is Believed To Be Accurate But Not Guaranteed
Copyright 2024 RealTracs Solutions. All rights reserved.
