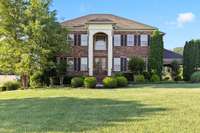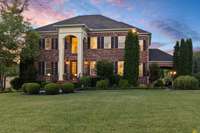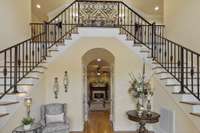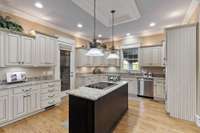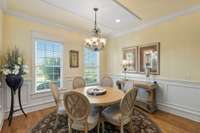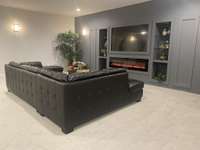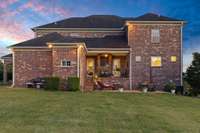$1,899,900 8288 Guthrie Rd - Cross Plains, TN 37049
Welcome to your dream estate on 4. 35 breathtaking acres! This luxurious 7100+ sq ft home offers unparalleled elegance and comfort. The main floor features a stunning primary suite with a lavish en- suite bath and walk- in closet, complete with washer/ dryer. The kitchen dazzles with custom cabinetry and a large island with cooktop. Upstairs, discover four spacious bedrooms, an incredible theater room, and a second laundry room for ultimate convenience. The expansive finished basement is an entertainer’s paradise with a 2nd theater space and plumbing ready for a custom kitchen and bath. A dedicated home gym space keeps fitness at your fingertips! Outdoors, enjoy a covered patio overlooking an english garden with rose bushes, gladiolus, peonies and more! There' s room for a pool bathroom addition and a vast, serene landscape. A four- car garage provides ample storage for vehicles and more. Experience the pinnacle of luxury and comfort in this spectacular estate!
Directions:I 65 NORTH EXIT 112 (WHITE HOUSE CROSS PLAINS AREA) GO RIGHT ONTO HWY 25. GO TO 4 WAY STOP AND GO LEFT. APROX .8 MILE TURN LEFT ON GUTHRIE RD. HOME ON RIGHT
Details
- MLS#: 2682377
- County: Robertson County, TN
- Stories: 3.00
- Full Baths: 4
- Half Baths: 1
- Bedrooms: 5
- Built: 2010 / EXIST
- Lot Size: 4.350 ac
Utilities
- Water: Public
- Sewer: Septic Tank
- Cooling: Central Air, Electric
- Heating: Central, Electric
Public Schools
- Elementary: East Robertson Elementary
- Middle/Junior: East Robertson High School
- High: East Robertson High School
Property Information
- Constr: Brick
- Roof: Shingle
- Floors: Concrete, Finished Wood, Tile
- Garage: 4 spaces / detached
- Parking Total: 4
- Basement: Finished
- Fence: Full
- Waterfront: No
- Living: 20x20 / Great Room
- Dining: 12x12 / Formal
- Kitchen: 22x14
- Bed 1: 19x15
- Bed 2: 14x13 / Walk- In Closet( s)
- Bed 3: 15x13 / Walk- In Closet( s)
- Bed 4: 19x14 / Walk- In Closet( s)
- Patio: Covered Patio
- Taxes: $4,047
- Features: Garage Door Opener
Appliances/Misc.
- Fireplaces: 2
- Drapes: Remain
Features
- Dishwasher
- Disposal
- Microwave
- Air Filter
- Ceiling Fan(s)
- High Ceilings
- Walk-In Closet(s)
- Primary Bedroom Main Floor
Listing Agency
- Office: Keller Williams Realty
- Agent: Sherese Dossman
Information is Believed To Be Accurate But Not Guaranteed
Copyright 2024 RealTracs Solutions. All rights reserved.


