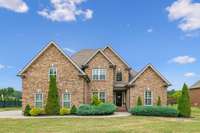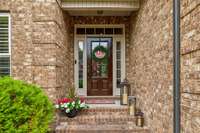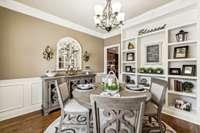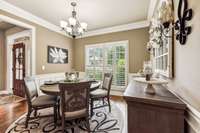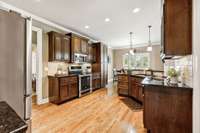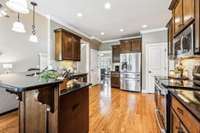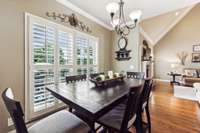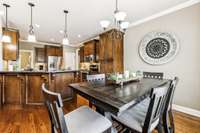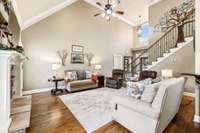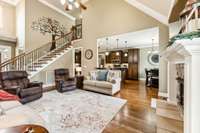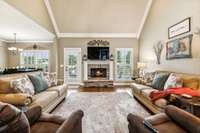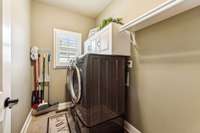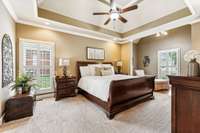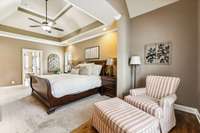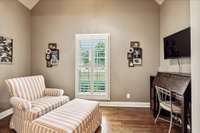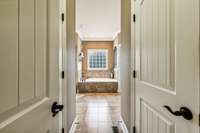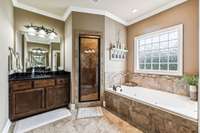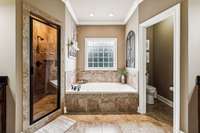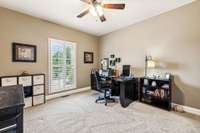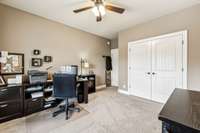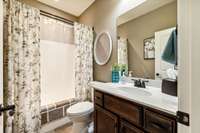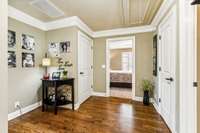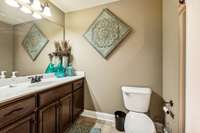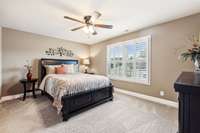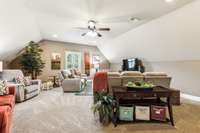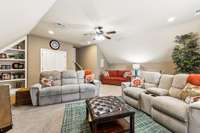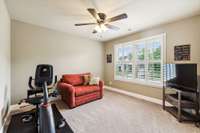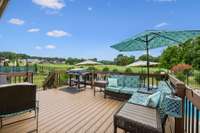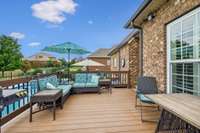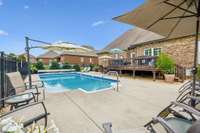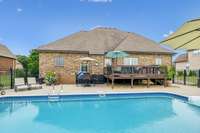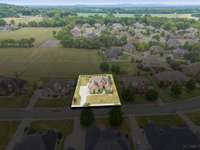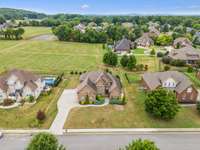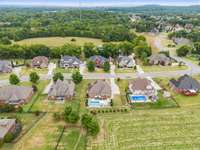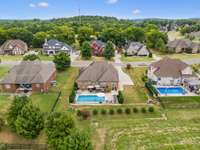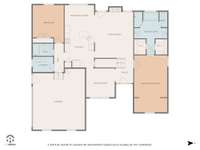$699,900 3128 Landview Dr - Murfreesboro, TN 37128
Welcome to this gorgeous brick home! You will find that all windows are adorned with plantation shutters. The formal dining room boasts built- in shelving & wainscoting. The living room feature 20ft+/ - ceilings & a gas fireplace, perfect for cozy gatherings. The eat- in kitchen is a chef’s delight with stainless steel appliances & built in pantry. On the main level, the primary suite includes a serene nook ideal for reading or relaxation. The en- suite bathroom offers split double vanities, a luxurious jetted tub, a tiled stand- alone shower, and Jack & Jill walk- in closets for ample storage. An additional bedroom is also on the main floor, while 2 more are situated upstairs. The large bonus room provides tons of possibilities for entertainment or hobbies. Step outside to the expansive deck that leads to a concrete patio, where you can enjoy a 16x32 ft perma salt in- ground pool! This home is designed for both comfort and entertaining, offering luxury at every turn!
Directions:From Downtown Murfreesboro. L onto W Main St. L onto Bridge Ave. L onto New Salem Hwy. L onto Barfield Rd. R onto Veterans Pkwy. L onto Landview Dr.
Details
- MLS#: 2683341
- County: Rutherford County, TN
- Subd: Valley View Sec 2 Pb29-201
- Style: Contemporary
- Stories: 2.00
- Full Baths: 3
- Bedrooms: 4
- Built: 2013 / EXIST
- Lot Size: 0.350 ac
Utilities
- Water: Private
- Sewer: STEP System
- Cooling: Central Air, Electric
- Heating: Central, Electric
Public Schools
- Elementary: Barfield Elementary
- Middle/Junior: Christiana Middle School
- High: Riverdale High School
Property Information
- Constr: Brick
- Roof: Shingle
- Floors: Carpet, Finished Wood, Tile
- Garage: 2 spaces / detached
- Parking Total: 6
- Basement: Crawl Space
- Fence: Back Yard
- Waterfront: No
- Living: 15x18
- Dining: 11x11 / Formal
- Kitchen: 11x24 / Eat- in Kitchen
- Bed 1: 13x22 / Walk- In Closet( s)
- Bed 2: 12x15 / Extra Large Closet
- Bed 3: 12x16 / Extra Large Closet
- Bed 4: 11x11
- Bonus: 20x22 / Second Floor
- Patio: Deck, Patio
- Taxes: $2,388
Appliances/Misc.
- Fireplaces: 1
- Drapes: Remain
- Pool: In Ground
Features
- Dishwasher
- Microwave
- Refrigerator
- Air Filter
- Ceiling Fan(s)
- Extra Closets
- Walk-In Closet(s)
- Primary Bedroom Main Floor
Listing Agency
- Office: Team George Weeks Real Estate, LLC
- Agent: George W. Weeks
Information is Believed To Be Accurate But Not Guaranteed
Copyright 2024 RealTracs Solutions. All rights reserved.

