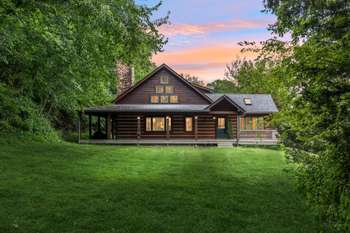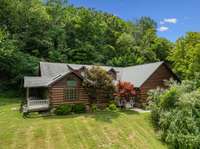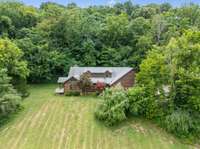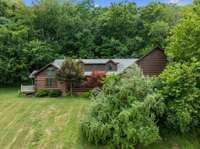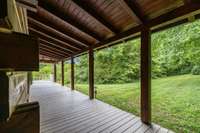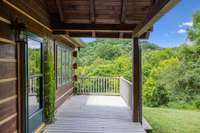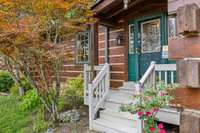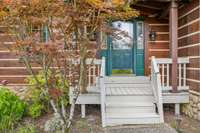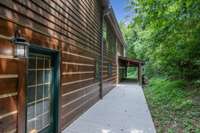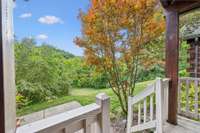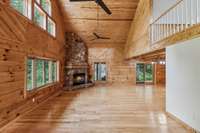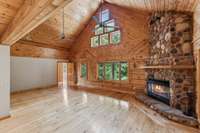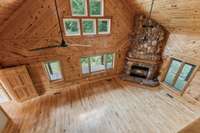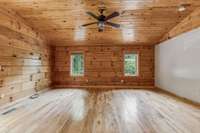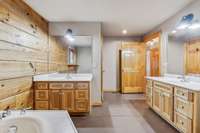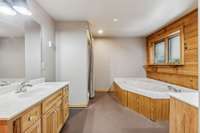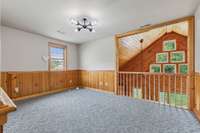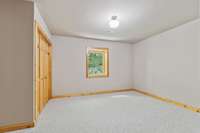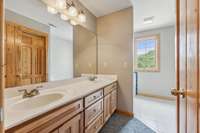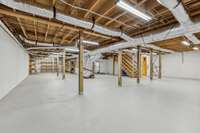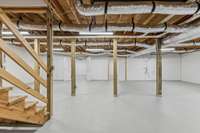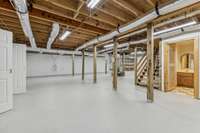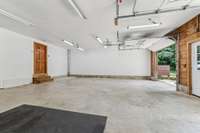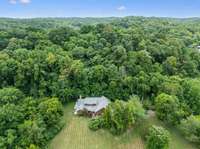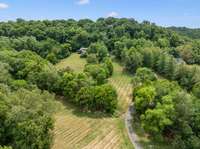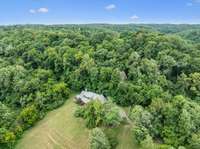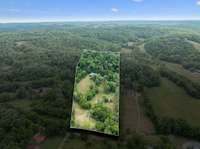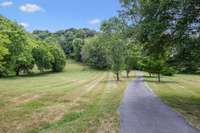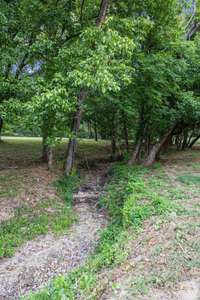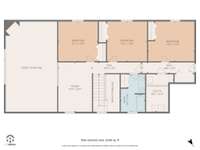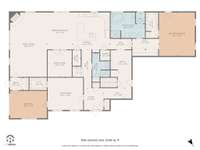$2,300,000 3443 Sweeney Hollow Rd - Franklin, TN 37064
Open House after the holidays!! . Come out and see what this cabin offers! ! Amazing! Own a piece of Rock and Roll history. Brad Whitford of Aerosmith is selling his property. He will be giving a special piece of Aerosmith memorabilia with the purchase of this home. Perched high on a hillside, with breathtaking views this unique cabin style home offers authentic log cabin living. Situated on 9. 37 acres, relax with your coffee on your wrap around porch while enjoying the fall foliage. Step into this beautiful home with a stone surround fireplace to keep warm and cozy all winter long. The home Boasts 4 bedrooms and 4 full bathrooms. This property has a 2, 819 square foot basement, with options to convert into a studio or extra bedrooms. Expand the gentlemen' s cabin feel by adding a barn and bringing your livestock. Located just 1. 7 miles from the historic downtown of Leipers Fork. Don’t miss this opportunity.
Directions:Old Hillsboro Rd, Thru Leipers Fork. Turn left onto Bailey Rd. Take Bailey Rd 1/2 a mile to Sweeney Hollow Rd on the right. Take Sweeney Hollow Rd 1.4 miles house on the right.
Details
- MLS#: 2699498
- County: Williamson County, TN
- Subd: Leipers Fork
- Style: Log
- Stories: 2.00
- Full Baths: 4
- Bedrooms: 4
- Built: 2000 / EXIST
- Lot Size: 9.370 ac
Utilities
- Water: Public
- Sewer: Septic Tank
- Cooling: Central Air, Electric
- Heating: Central
Public Schools
- Elementary: Hillsboro Elementary/ Middle School
- Middle/Junior: Hillsboro Elementary/ Middle School
- High: Independence High School
Property Information
- Constr: Log, Wood Siding
- Roof: Asphalt
- Floors: Carpet, Finished Wood
- Garage: 3 spaces / attached
- Parking Total: 3
- Basement: Unfinished
- Waterfront: No
- Living: 15x13 / Formal
- Dining: 16x12 / Formal
- Kitchen: 27x16 / Eat- in Kitchen
- Bed 1: 26x18 / Suite
- Bed 2: 13x11
- Bed 3: 13x12
- Bed 4: 15x12
- Den: 27x20 / Separate
- Bonus: 15x10 / Second Floor
- Patio: Covered Porch
- Taxes: $4,347
- Features: Garage Door Opener, Storage
Appliances/Misc.
- Fireplaces: 1
- Drapes: Remain
Features
- Dishwasher
- Extra Closets
- Storage
- Primary Bedroom Main Floor
- High Speed Internet
- Carbon Monoxide Detector(s)
- Fire Alarm
- Smoke Detector(s)
Listing Agency
- Office: Keller Williams Realty
- Agent: Kevin Shaw
- CoListing Office: Keller Williams Realty
- CoListing Agent: Mark ( Randy) Brown
Information is Believed To Be Accurate But Not Guaranteed
Copyright 2024 RealTracs Solutions. All rights reserved.
