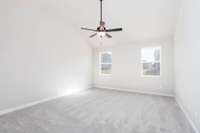$434,900 66 Brady Estates - Murfreesboro, TN 37127
Nason Homes presents The Birch on Lot 66, a | MOVE- IN READY | Single- Story Ranch home with some incredible features and design including: 10' Ceilings in the Formal Entry Foyer and Living Room | 7' Kitchen Island | Absolutely Massive COVERED 31 Ft Front Porch & COVERED 14 Ft Rear Porch | Split- Bedroom Ranch with the Primary Bedroom separated from the Guest Bedrooms | 14' X 17' Primary Bedroom with Vaulted Ceilings & a Massive 13 Ft x 8 Ft Walk- In Closet | Dining Area off the Kitchen with access to Rear Porch | Kitchen opens to Living Room with 10' Ceilings | GE Stainless Steel Appliances | Dallas White Granite Countertops in the Kitchen and all Full Bathrooms | Primary Bath with 5' Stand in Shower and Double Vanities | TRUE Mud Room off the Two- Car Garage | All of this and more, set on a great lot with a massive Back- Yard, within walking distance from Publix and Black Fox Elementary, only 4 miles from the Central Magnet School & The Square, 2. 5 miles from MTSU, and less than 2 miles from Walmart and so many restaurant/ dining options. Ask about our $ 12, 000 Closing Cost Contribution and our One- Year Limited Builder Warranty! GPS Address: Pathfinder Drive, Murfreesboro, TN 37127.
Directions:From Nashville: From I-24E take Exit 81B onto S Church St, Turn Right on S Rutherford Blvd, Right onto Pathfinder Drive, Left on Seahunter Court, 2nd house on the Right.
Details
- MLS#: 2696081
- County: Rutherford County, TN
- Subd: Brady Estates
- Stories: 1.00
- Full Baths: 2
- Bedrooms: 4
- Built: 2024 / NEW
- Lot Size: 0.240 ac
Utilities
- Water: Public
- Sewer: Other
- Cooling: Central Air, Electric
- Heating: Electric, Heat Pump
Public Schools
- Elementary: Black Fox Elementary
- Middle/Junior: Whitworth- Buchanan Middle School
- High: Riverdale High School
Property Information
- Constr: Brick, Vinyl Siding
- Roof: Shingle
- Floors: Carpet, Vinyl
- Garage: 2 spaces / attached
- Parking Total: 2
- Basement: Slab
- Waterfront: No
- Living: 19x14
- Dining: 12x10
- Kitchen: 12x13
- Bed 1: 17x14 / Suite
- Bed 2: 11x11
- Bed 3: 11x12
- Bed 4: 12x10
- Patio: Covered Porch
- Taxes: $0
- Features: Garage Door Opener
Appliances/Misc.
- Fireplaces: No
- Drapes: Remain
Features
- Dishwasher
- Microwave
- Ceiling Fan(s)
- Extra Closets
- Pantry
- Primary Bedroom Main Floor
- Thermostat
- Smoke Detector(s)
Listing Agency
- Office: Tennessee Family One Real Estate
- Agent: Becca Reames
- CoListing Office: Tennessee Family One Real Estate
- CoListing Agent: Bryce Bartow
Information is Believed To Be Accurate But Not Guaranteed
Copyright 2024 RealTracs Solutions. All rights reserved.







































