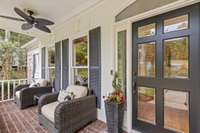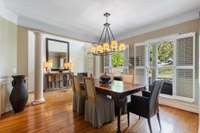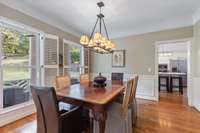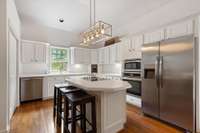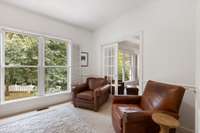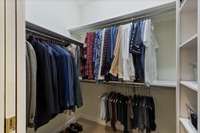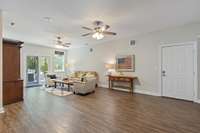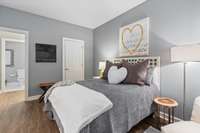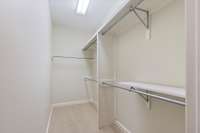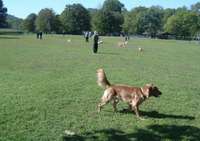$1,200,000 240 Bramerton Ct - Franklin, TN 37069
Taking " Storybook Classic Charm" to the next level. From the welcoming, spacious front porch to the picturesque yard, you' ll love this special home & its surroundings. Eat- in kitchen with new appliances! Separate Dining Room, light- filled Living Room w/ high ceilings & Fireplace. Enjoy coffee & the quiet of nature on your newly screened porch facing the lush backyard. Primary Suite on Main w/ his/ hers closets, ensuite bath w/ garden tub, & attached Office/ Nursery/ Flex room. Fantastic XL bonus/ rec room, w/ wet bar, 2 bedrooms ( one currently used as office/ fitness) & bath on the other level. 3- car garage, huge storage areas. Extras include fresh paint, plantation shutters throughout, irrigation system, new landscape lighting( see Features sheet for more!. ) The private, fenced, level backyard is a magical oasis for kiddos/ dogs, who' ll also love Warner Dog Park 1/ 4 mi away! Community pool/ playground/ sidewalks. Williamson Cty schools! Buyer/ agent to verify pertinent info.
Directions:West on Highway 100, left on Old Hickory Blvd, Right on Vaughn Road, pass Warner Park on Right, Baseball fields on left, Cross, go left on Stonebridge Park Drive, right on Bramerton Court. 240 is at end of cul de sac.
Details
- MLS#: 2700023
- County: Williamson County, TN
- Subd: Stonebridge Park Sec 1
- Stories: 2.00
- Full Baths: 3
- Bedrooms: 4
- Built: 1996 / EXIST
- Lot Size: 0.450 ac
Utilities
- Water: Public
- Sewer: Public Sewer
- Cooling: Central Air
- Heating: Central
Public Schools
- Elementary: Grassland Elementary
- Middle/Junior: Grassland Middle School
- High: Franklin High School
Property Information
- Constr: Brick, Stone
- Roof: Asphalt
- Floors: Carpet, Finished Wood, Tile
- Garage: 3 spaces / detached
- Parking Total: 7
- Basement: Finished
- Fence: Back Yard
- Waterfront: No
- Living: 18x16
- Dining: 13x12 / Formal
- Kitchen: 25x14 / Eat- in Kitchen
- Bed 1: 15x15 / Suite
- Bed 2: 10x12 / Bath
- Bed 3: 13x11
- Bed 4: 12x10
- Bonus: 27x14 / Wet Bar
- Patio: Covered Porch, Screened
- Taxes: $2,758
- Amenities: Clubhouse, Playground, Pool, Sidewalks
- Features: Garage Door Opener, Irrigation System, Smart Light(s), Storm Shelter
Appliances/Misc.
- Fireplaces: 1
- Drapes: Remain
Features
- Dishwasher
- Disposal
- Ice Maker
- Microwave
- Refrigerator
- Stainless Steel Appliance(s)
- Built-in Features
- Ceiling Fan(s)
- Dehumidifier
- Entry Foyer
- Extra Closets
- Smart Light(s)
- Storage
- Walk-In Closet(s)
- Wet Bar
- Primary Bedroom Main Floor
- Carbon Monoxide Detector(s)
- Smoke Detector(s)
Listing Agency
- Office: Onward Real Estate
- Agent: Maggie Bond
Information is Believed To Be Accurate But Not Guaranteed
Copyright 2024 RealTracs Solutions. All rights reserved.


