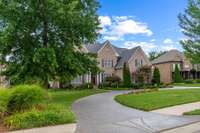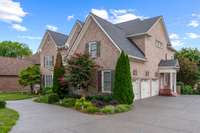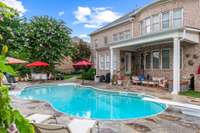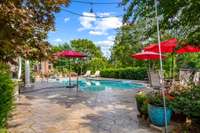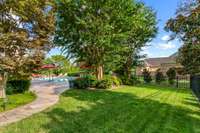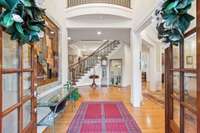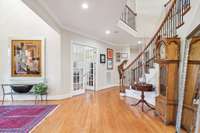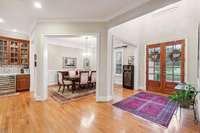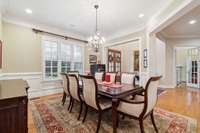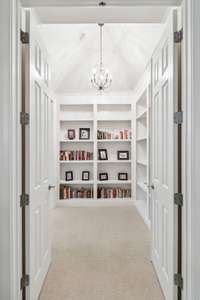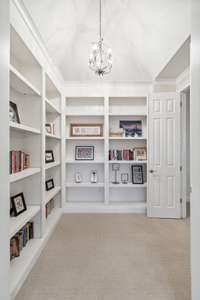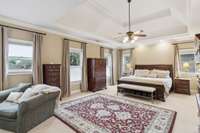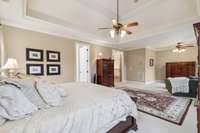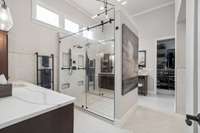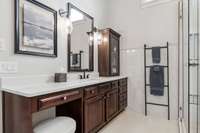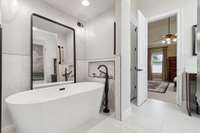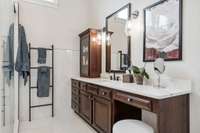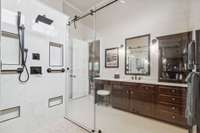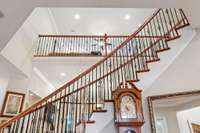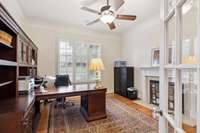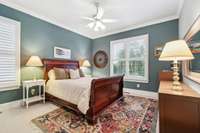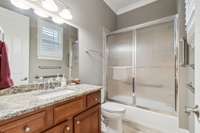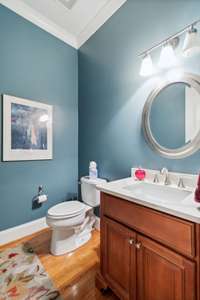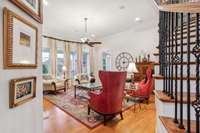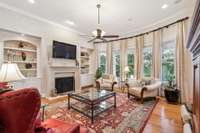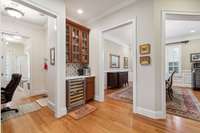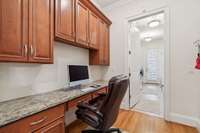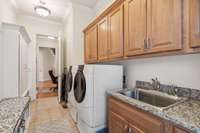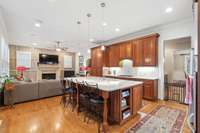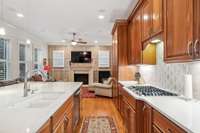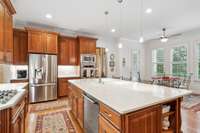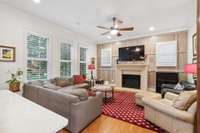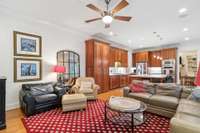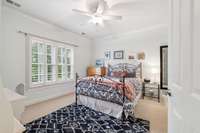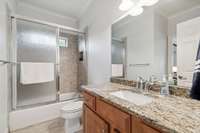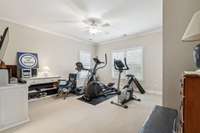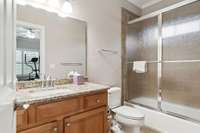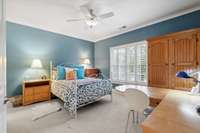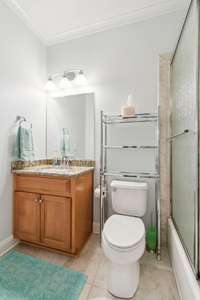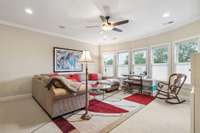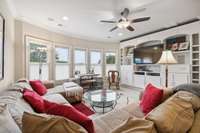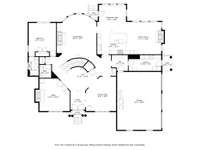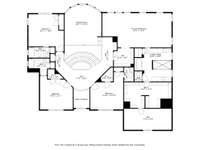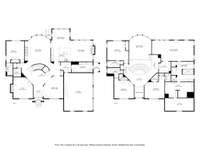$1,774,900 625 Calverton Ln - Brentwood, TN 37027
Beautiful cul- de- sac home with a saltwater pool and the only circular driveway in Wetherbrooke! On the main floor, this one- owner, well- maintained home features soaring ceilings, a guest bedroom with an ensuite bath, an office with fireplace, an updated gourmet kitchen with quartz countertops, and 2 living areas with fireplaces and new cast concrete fireplace surrounds. A dramatic curved staircase leads to an open bonus room and 4 bedrooms upstairs ( all with ensuite baths) including the oversized primary suite with a sitting area and a newly- renovated, luxurious primary bath featuring heated floors, a separate soaking tub, and a 5ft x 8ft shower showcased in the center of the room with dual showerheads. Access a large walk- in storage area thru the primary walk- in closet. Not only is this home conveniently located to Edmondson Elementary, but also its zoned to the newly- constructed Brentwood Middle School and Brentwood High School ( all top- rated).
Directions:I-65 to Concord Rd (exit 71). Head EAST on Concord Rd, turn LEFT onto Edmondson Pike. Turn RIGHT onto Liberty Church Rd which becomes Sunset Road. Continue straight at stop sign and go around round-about. Turn LEFT onto Calverton Ln. Home is on the LEFT.
Details
- MLS#: 2681698
- County: Williamson County, TN
- Subd: Wetherbrooke Sec 3
- Style: Traditional
- Stories: 2.00
- Full Baths: 5
- Half Baths: 1
- Bedrooms: 5
- Built: 2007 / EXIST
- Lot Size: 0.430 ac
Utilities
- Water: Public
- Sewer: Public Sewer
- Cooling: Central Air, Electric
- Heating: Central, Natural Gas
Public Schools
- Elementary: Edmondson Elementary
- Middle/Junior: Brentwood Middle School
- High: Brentwood High School
Property Information
- Constr: Brick, Stone
- Roof: Shingle
- Floors: Carpet, Finished Wood, Tile
- Garage: 3 spaces / attached
- Parking Total: 3
- Basement: Crawl Space
- Fence: Back Yard
- Waterfront: No
- Living: 17x20 / Great Room
- Dining: 14x16 / Formal
- Kitchen: 17x24 / Eat- in Kitchen
- Bed 1: 31x16 / Suite
- Bed 2: 14x13 / Bath
- Bed 3: 14x13 / Bath
- Bed 4: 14x15 / Bath
- Den: 14x16
- Bonus: 16x17 / Second Floor
- Patio: Covered Patio, Patio
- Taxes: $5,805
- Features: Garage Door Opener, Irrigation System
Appliances/Misc.
- Fireplaces: 3
- Drapes: Remain
- Pool: In Ground
Features
- Dishwasher
- Disposal
- Microwave
- Ceiling Fan(s)
- Entry Foyer
- High Ceilings
- Redecorated
- Storage
- Walk-In Closet(s)
- High Speed Internet
- Fire Alarm
- Security System
Listing Agency
- Office: PARKS
- Agent: Michelle Sensoy
Information is Believed To Be Accurate But Not Guaranteed
Copyright 2024 RealTracs Solutions. All rights reserved.

