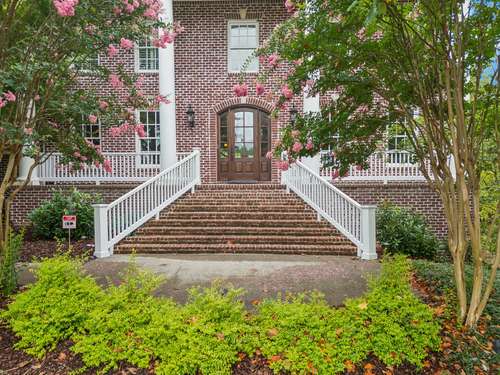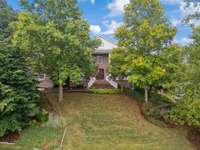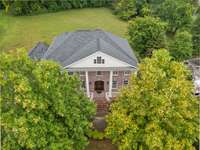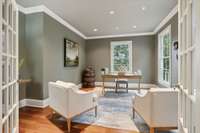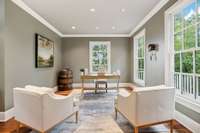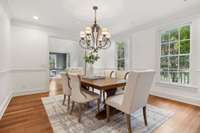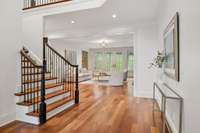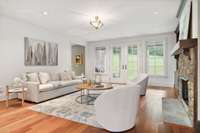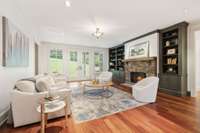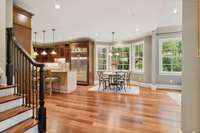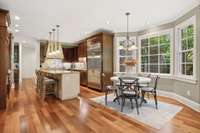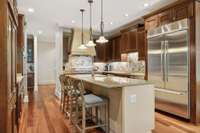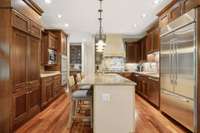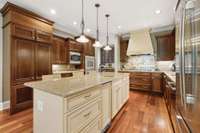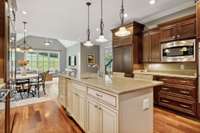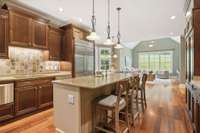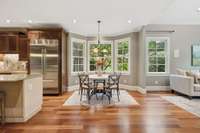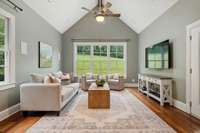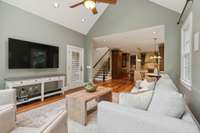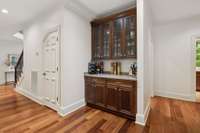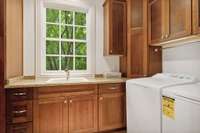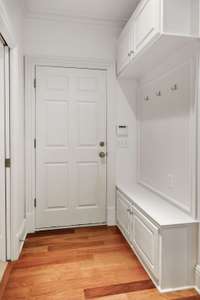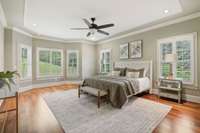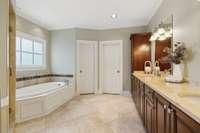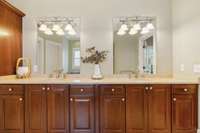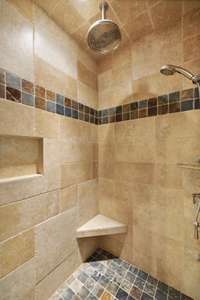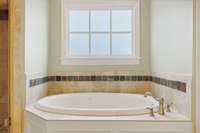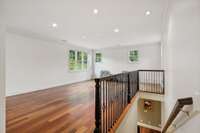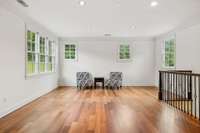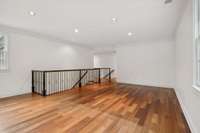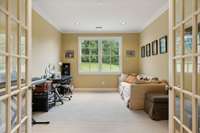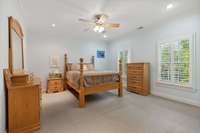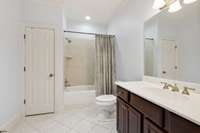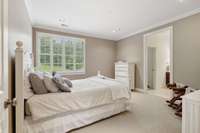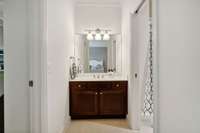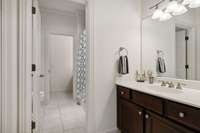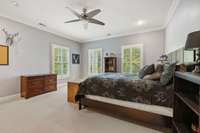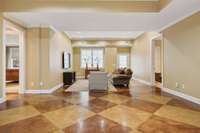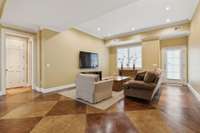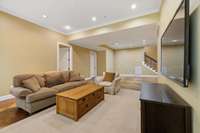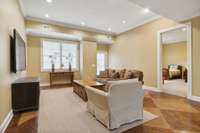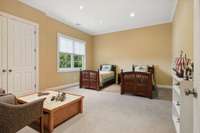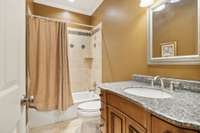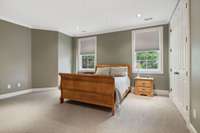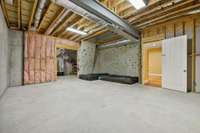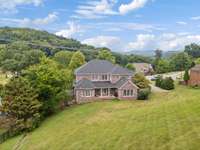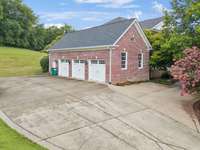$2,299,900 640 Legends Crest Dr - Franklin, TN 37069
Located in the desirable Legends Ridge community, this stunning home offers an exceptional location! Nestled atop a hill, the inviting front porch provides breathtaking views of Middle TN' s rolling hills and sunsets. Inside, you' ll find cherry hardwood flooring and an abundance of natural light throughout. Upon entering, you' re greeted by a dedicated office space and a formal dining room that leads to the main living area featuring a cozy gas fireplace. An additional den off the kitchen adds extra comfort and convenience. The main level boasts a lovely primary en suite with a walk- in closet, while the upper level features a versatile bonus area, 3 bedrooms, and 2 full baths. The kitchen is a chef' s dream with cherry cabinets and stainless steel appliances. The lower level includes a spacious living area and an additional 1, 597 sq/ ft of unfinished storage space. The property also features a 3 car garage and sits on just under an acre, offering plenty of privacy and room for a pool.
Directions:From Nashville, head S on I-65. Take exit 71 and turn R onto Concord Rd. L onto US-31/Franklin Rd. R onto Lynnwood Way. R onto Farmington Dr. R onto Braintree Rd. R onto Lake Valley Dr. R onto Legends Crest Dr.
Details
- MLS#: 2683635
- County: Williamson County, TN
- Subd: Legends Ridge
- Stories: 3.00
- Full Baths: 4
- Half Baths: 1
- Bedrooms: 6
- Built: 2006 / EXIST
- Lot Size: 0.950 ac
Utilities
- Water: Public
- Sewer: Public Sewer
- Cooling: Central Air
- Heating: Central
Public Schools
- Elementary: Walnut Grove Elementary
- Middle/Junior: Grassland Middle School
- High: Franklin High School
Property Information
- Constr: Brick
- Roof: Shingle
- Floors: Carpet, Finished Wood, Tile
- Garage: 3 spaces / detached
- Parking Total: 3
- Basement: Combination
- Waterfront: No
- Living: 22x18
- Dining: 15x14 / Formal
- Kitchen: 25x14 / Eat- in Kitchen
- Bed 1: 18x15 / Suite
- Bed 2: 15x14
- Bed 3: 14x13
- Bed 4: 17x15
- Den: 15x14 / Combination
- Bonus: 23x14 / Second Floor
- Patio: Covered Porch
- Taxes: $5,490
- Amenities: Clubhouse, Playground, Pool, Tennis Court(s), Underground Utilities
- Features: Garage Door Opener, Smart Irrigation
Appliances/Misc.
- Fireplaces: 1
- Drapes: Remain
Features
- Trash Compactor
- Dishwasher
- Disposal
- Microwave
- Refrigerator
- Ceiling Fan(s)
- Central Vacuum
- Entry Foyer
- In-Law Floorplan
- Pantry
- Storage
- Walk-In Closet(s)
- Primary Bedroom Main Floor
- High Speed Internet
- Security System
- Smoke Detector(s)
Listing Agency
- Office: Onward Real Estate
- Agent: Lisa Culp Taylor
Information is Believed To Be Accurate But Not Guaranteed
Copyright 2024 RealTracs Solutions. All rights reserved.
