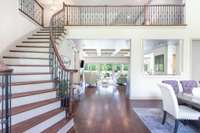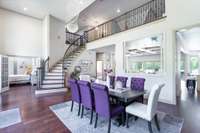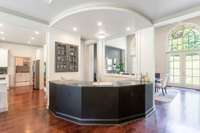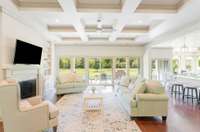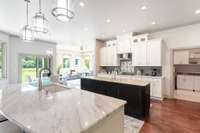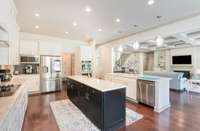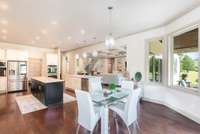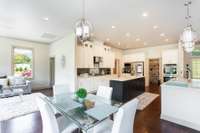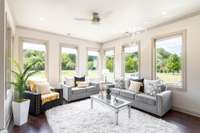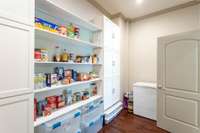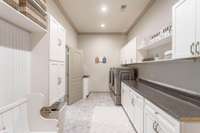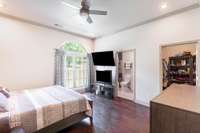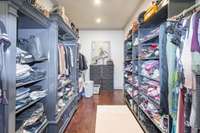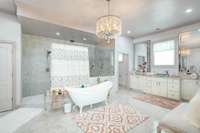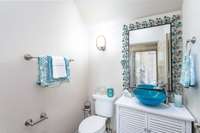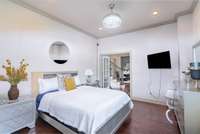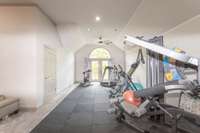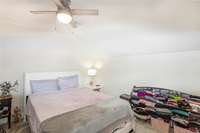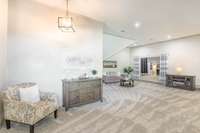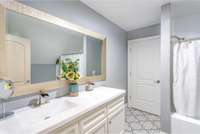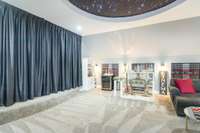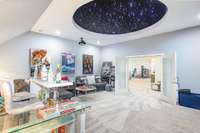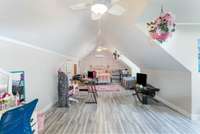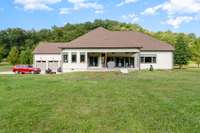$1,250,000 3045 Tyree Springs Rd - Hendersonville, TN 37075
Priced Below Appraisal! ! Recently Appraised for $ 1. 4. Custom built and very open floorplan located on a Luscious 5 Acre Estate. Approx. 15 minutes to the prestigious POPE JOHN II Prep and High School! This masterpiece boasts two levels of sheer opulence, featuring luxurious amenities and exquisite design. Adorned with high- end light and plumbing fixtures. Beautiful coffered ceilings and custom detailing throughout. Enjoy a state- of- the- art Theatre Room. Perfectly poised for a pool to complete your dream backyard oasis. This exceptional home is the epitome of luxury living, offering the finest in comfort and style. Don' t miss your chance to own this piece of paradise in Hendersonville. Schedule your private showing today! There is an additional 1. 73 Acres adjacent to property that is available to Buyer of this property.
Directions:Drakes Creek Rd > Head north on Drakes Creek Rd toward Herman Harrison Dr > At the roundabout, take the 3rd exit for Old Drakes Creek Rd > Turn right onto New Shackle Island Rd > Turn left to 3045 Tyree Springs Rd
Details
- MLS#: 2681251
- County: Sumner County, TN
- Style: Contemporary
- Stories: 2.00
- Full Baths: 4
- Half Baths: 1
- Bedrooms: 5
- Built: 2020 / EXIST
- Lot Size: 4.980 ac
Utilities
- Water: Private
- Sewer: Septic Tank
- Cooling: Central Air
- Heating: Central, Electric
Public Schools
- Elementary: Harold B. Williams Elementary School
- Middle/Junior: White House Middle School
- High: White House High School
Property Information
- Constr: Fiber Cement, Frame
- Floors: Concrete, Finished Wood, Laminate, Tile
- Garage: 3 spaces / attached
- Parking Total: 5
- Basement: Slab
- Waterfront: No
- Living: 18x26
- Dining: 22x16
- Kitchen: 16x20
- Bed 1: 22x10 / Full Bath
- Bed 2: 14x12 / Bath
- Bed 3: 14x14 / Bath
- Bed 4: 45x20 / Walk- In Closet( s)
- Den: 14x16
- Patio: Covered Porch
- Taxes: $3,235
- Features: Garage Door Opener
Appliances/Misc.
- Fireplaces: 1
- Drapes: Remain
Features
- Dishwasher
- Microwave
- Ceiling Fan(s)
- Extra Closets
- High Ceilings
- Pantry
- Walk-In Closet(s)
- Wet Bar
Listing Agency
- Office: Network Properties, LLC
- Agent: Michael Hastings, Broker, CRS, CDPE, ABR
- CoListing Office: Network Properties, LLC
- CoListing Agent: Darlene Hastings BROKER, CRS, ABR, ASP, SRS, STSpro
Information is Believed To Be Accurate But Not Guaranteed
Copyright 2024 RealTracs Solutions. All rights reserved.

