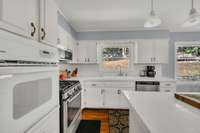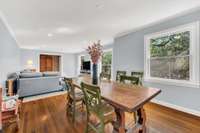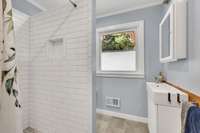$1,145,000 1310 Hildreth Dr - Nashville, TN 37215
Welcome to this charming hilltop ranch just minutes from downtown Nashville and walkable to Green Hills. Nestled in a peaceful setting with panoramic views, this home offers a large owner' s suite with two separate closets, updated baths and kitchen, and spacious bedrooms with ample storage. Located directly across from the Seven Hills Swim Club, this property is surrounded by new home construction. It is ideal for renovation or the perfect spot for building your dream home. Don' t miss out on this opportunity to enjoy the quiet alongside proximity to Nashville' s vibrant downtown scene. New Roof in 2023, New Windows in 2022. Garage- Basement Area 884 sqft ( unfinished)
Directions:Northwest on I-440 W, Take exit 3 to Hillsboro Pike, Turn left onto Harding Pl, Turn right onto Chalmers Drive, Turn Left onto Hildreth Drive, Home on the left.
Details
- MLS#: 2680804
- County: Davidson County, TN
- Subd: Seven Hills
- Stories: 1.00
- Full Baths: 3
- Bedrooms: 5
- Built: 1965 / EXIST
- Lot Size: 1.040 ac
Utilities
- Water: Public
- Sewer: Public Sewer
- Cooling: Central Air, Electric
- Heating: Central, Natural Gas
Public Schools
- Elementary: Percy Priest Elementary
- Middle/Junior: John Trotwood Moore Middle
- High: Hillsboro Comp High School
Property Information
- Constr: Brick
- Floors: Finished Wood, Tile
- Garage: 2 spaces / detached
- Parking Total: 2
- Basement: Combination
- Waterfront: No
- Living: 18x13
- Dining: 12x11 / Combination
- Kitchen: 16x13 / Eat- in Kitchen
- Bed 1: 16x14 / Suite
- Bed 2: 14x14
- Bed 3: 12x12
- Bed 4: 12x11
- Den: 25x15 / Combination
- Patio: Deck, Porch
- Taxes: $5,570
Appliances/Misc.
- Fireplaces: 1
- Drapes: Remain
Features
- Dishwasher
- Disposal
- Primary Bedroom Main Floor
Listing Agency
- Office: Pinnacle Point Properties & Development
- Agent: Debbie Guthery- Owen
Information is Believed To Be Accurate But Not Guaranteed
Copyright 2024 RealTracs Solutions. All rights reserved.












































