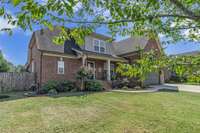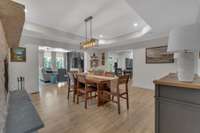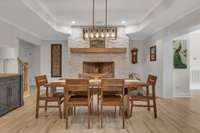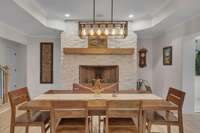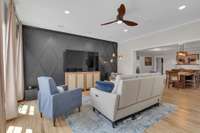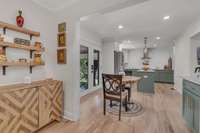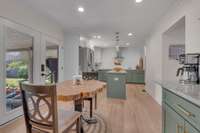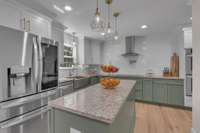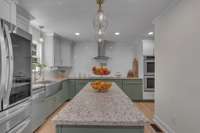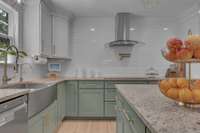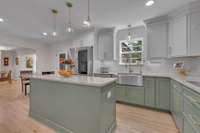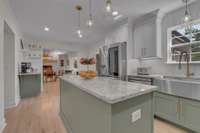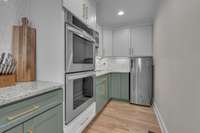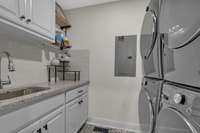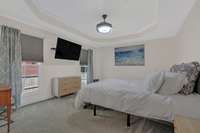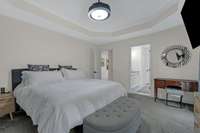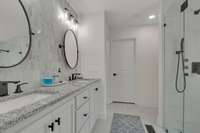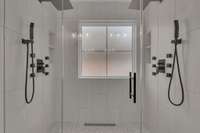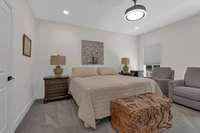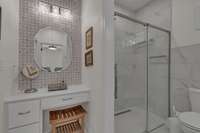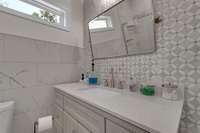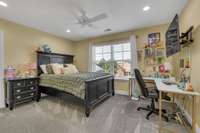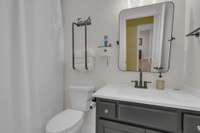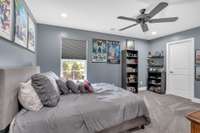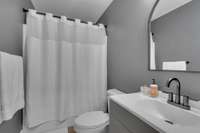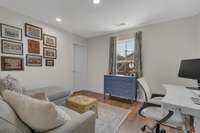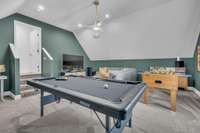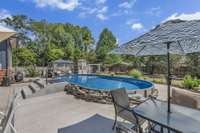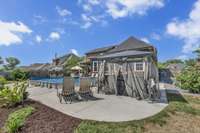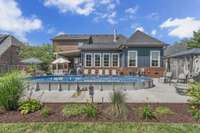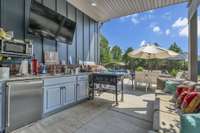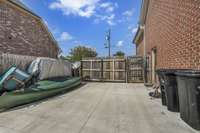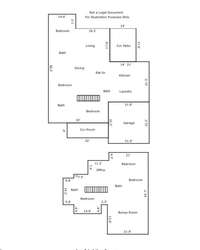$825,000 609 Virginia Belle Dr - Smyrna, TN 37167
Price improvement! Very rare to find a newly renovated home with nice size yard with NO HOA! On cul- de- sac street. In- law suite, outdoor kitchen, semi- inground pool & Hot tub. An entertainers dream! A driveway that can hold 8 cars and a boat with no problem. This Gorgeous home is a must see! It will not disappoint. Features many upgrades, see attachment for the entire list. Don' t miss this opportunity to own a magnificent property close to lake access in the wonderful town of Smyrna. Extras! Hot tub, Storage Shed, all pool equipment, chairs and lounge chairs, Swing set, All tv mounts, Bonus room Curtains and rods & movie projector. Kitchen Refrigerator, Water softener all come with the house.
Directions:From Nashville take I-24 toward Chattanooga.Take exit 66B for TN-266 E/Sam Ridley Pkwy toward Smyrna.Turn left onto Jefferson Pike.Turn right onto Old Jefferson Pike.Turn right onto Florence Rd.Turn right onto Virginia Belle Drive. House on left side.
Details
- MLS#: 2682408
- County: Rutherford County, TN
- Subd: Gentry Place
- Style: Traditional
- Stories: 2.00
- Full Baths: 5
- Bedrooms: 6
- Built: 2012 / EXIST
- Lot Size: 0.360 ac
Utilities
- Water: Public
- Sewer: Public Sewer
- Cooling: Central Air, Electric
- Heating: Central, Electric
Public Schools
- Elementary: John Colemon Elementary
- Middle/Junior: Smyrna Middle School
- High: Smyrna High School
Property Information
- Constr: Hardboard Siding, Brick
- Roof: Shingle
- Floors: Carpet, Finished Wood, Tile
- Garage: 2 spaces / attached
- Parking Total: 8
- Basement: Crawl Space
- Fence: Privacy
- Waterfront: No
- Living: 21x17
- Dining: 18x16 / Separate
- Kitchen: 20x20
- Bed 1: 16x13 / Suite
- Bed 2: 16x13 / Bath
- Bed 3: 13x11 / Bath
- Bed 4: 18x13 / Bath
- Bonus: 20x19 / Second Floor
- Patio: Covered Patio
- Taxes: $2,736
- Features: Garage Door Opener, Storage
Appliances/Misc.
- Fireplaces: 1
- Drapes: Remain
- Pool: In Ground
Features
- Dishwasher
- Disposal
- Microwave
- Refrigerator
- Ceiling Fan(s)
- Entry Foyer
- In-Law Floorplan
- Smart Appliance(s)
- Walk-In Closet(s)
- Water Filter
- Primary Bedroom Main Floor
- High Speed Internet
- Kitchen Island
- Security System
- Smoke Detector(s)
Listing Agency
- Office: eXp Realty
- Agent: Angela Link
Information is Believed To Be Accurate But Not Guaranteed
Copyright 2024 RealTracs Solutions. All rights reserved.




