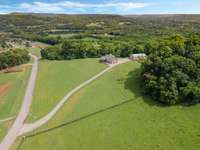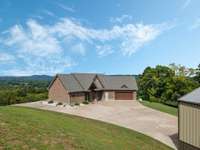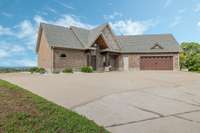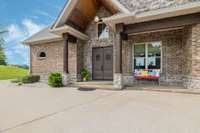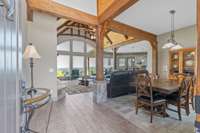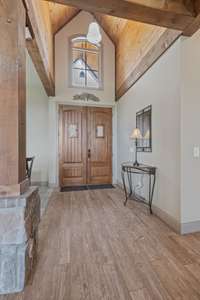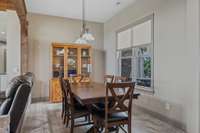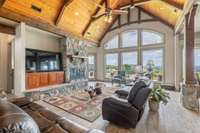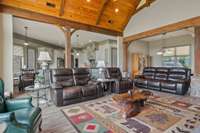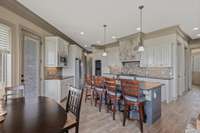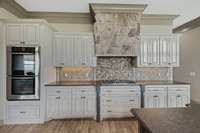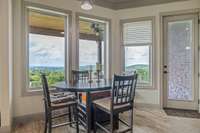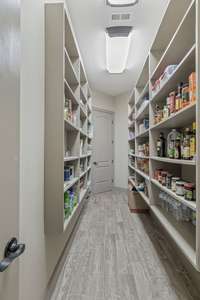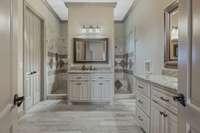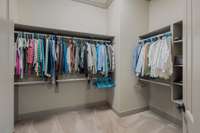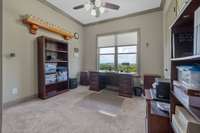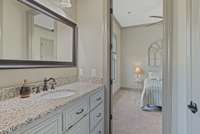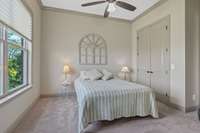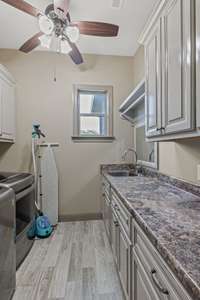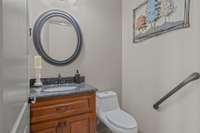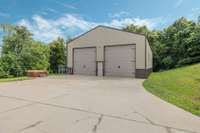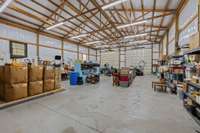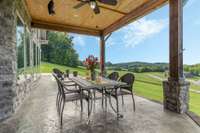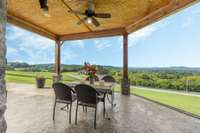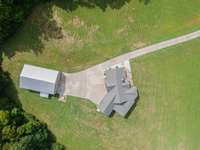$1,250,000 3861 Stonecrest Dr - Columbia, TN 38401
Nestled on a serene hillside, this stunning home boasts panoramic views that will take your breath away. Inside, the open- concept living space is designed to maximize natural light and highlight the spectacular scenery. Floor- to- ceiling windows in the spacious living room frame unobstructed views of rolling hills. The kitchen features stainless steel appliances, leathered granite countertops, and a large island. Perfect for entertaining while enjoying the picturesque backdrop. The owners suite is a private retreat, complete with a luxurious en- suite bathroom & walk- in closet. Additional bedrooms are generously sized and offer a shared bathroom, giving comfort and privacy for family or guests. Step outside onto the expansive patio, ideal for dining, entertaining, or relaxing. A few other extras with this home include 8' doors, hot tub, sauna, and storm shelter. Additionally there is an impressive 40x60 shop with 15ft doors for storing cars & toys. All of this sits on 10 beautiful acres!
Directions:From the courthouse in Columbia, take W 7th to Hwy 31 and go south. Turn right on James Campbell Blvd. Left on Campbellsville Pike. Turn right into Stonecrest Subdivision. Turn left and then right to stay on Stonecrest Drive. Home is on the left
Details
- MLS#: 2684723
- County: Maury County, TN
- Subd: Stonecrest
- Stories: 1.00
- Full Baths: 2
- Half Baths: 1
- Bedrooms: 3
- Built: 2014 / EXIST
- Lot Size: 10.190 ac
Utilities
- Water: Public
- Sewer: Septic Tank
- Cooling: Central Air, Electric
- Heating: Central, Propane
Public Schools
- Elementary: Mt Pleasant Elementary
- Middle/Junior: Mount Pleasant Middle School
- High: Mt Pleasant High School
Property Information
- Constr: Brick, Stone
- Roof: Shingle
- Floors: Carpet, Tile
- Garage: 4 spaces / detached
- Parking Total: 9
- Basement: Crawl Space
- Waterfront: No
- View: Valley
- Living: 16x20 / Great Room
- Dining: 12x10 / Other
- Kitchen: 22x19
- Bed 1: 17x14 / Suite
- Bed 2: 11x14 / Bath
- Bed 3: 11x14 / Bath
- Patio: Covered Patio, Covered Porch, Patio
- Taxes: $2,846
- Features: Garage Door Opener, Storage, Storm Shelter
Appliances/Misc.
- Fireplaces: 1
- Drapes: Remain
Features
- Dishwasher
- Microwave
- Refrigerator
- Ceiling Fan(s)
- Entry Foyer
- Extra Closets
- High Ceilings
- Hot Tub
- Pantry
- Storage
- Walk-In Closet(s)
- Primary Bedroom Main Floor
- Kitchen Island
Listing Agency
- Office: RE/ MAX Encore
- Agent: Kristin Pendergraft
Information is Believed To Be Accurate But Not Guaranteed
Copyright 2024 RealTracs Solutions. All rights reserved.


